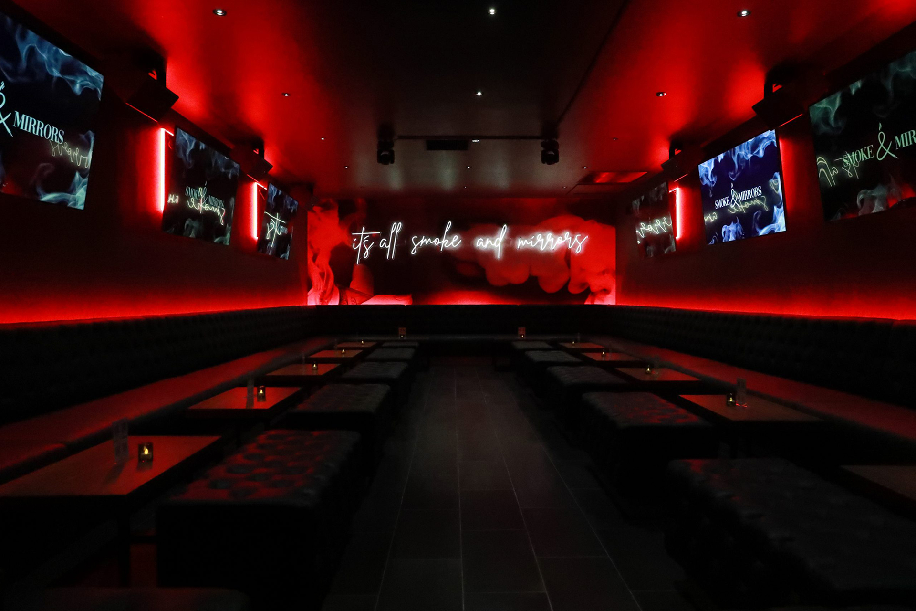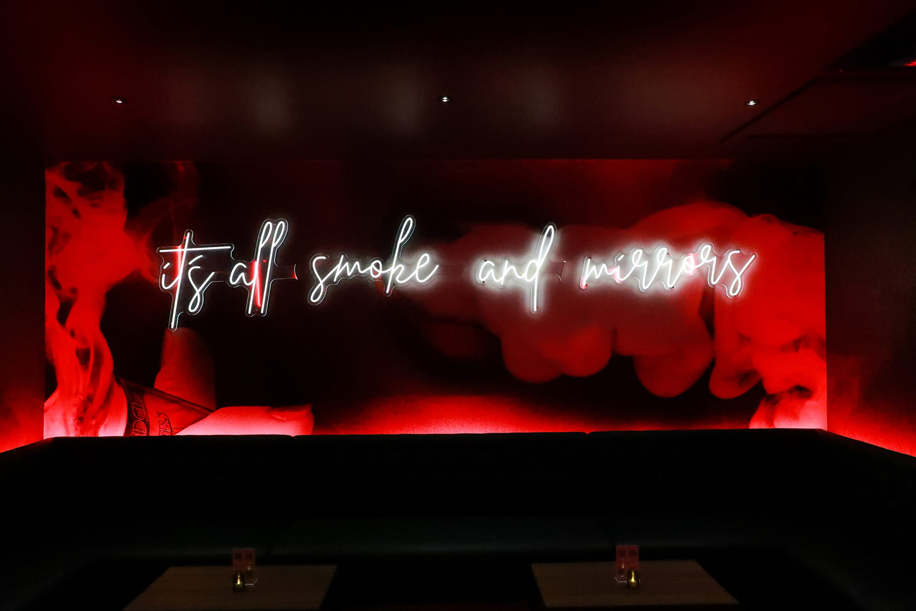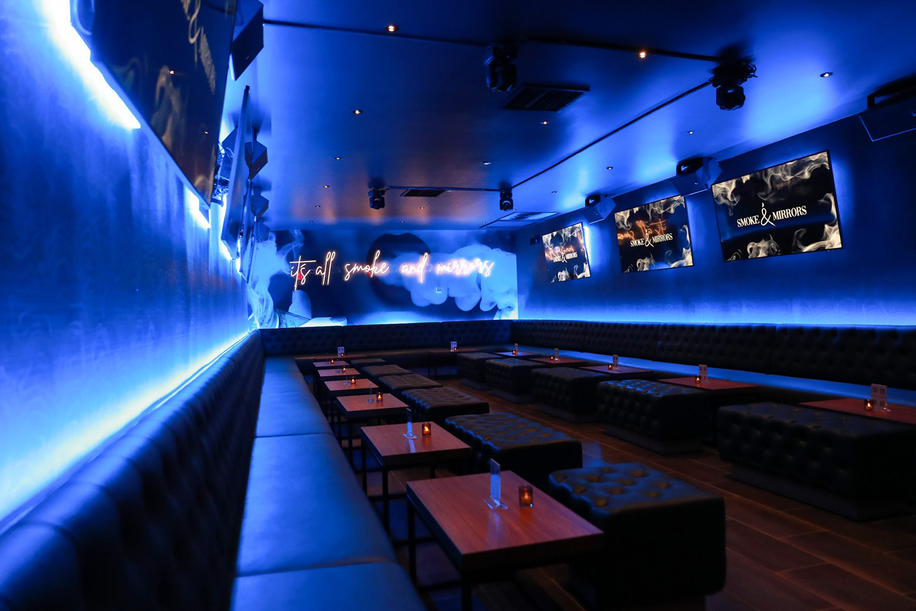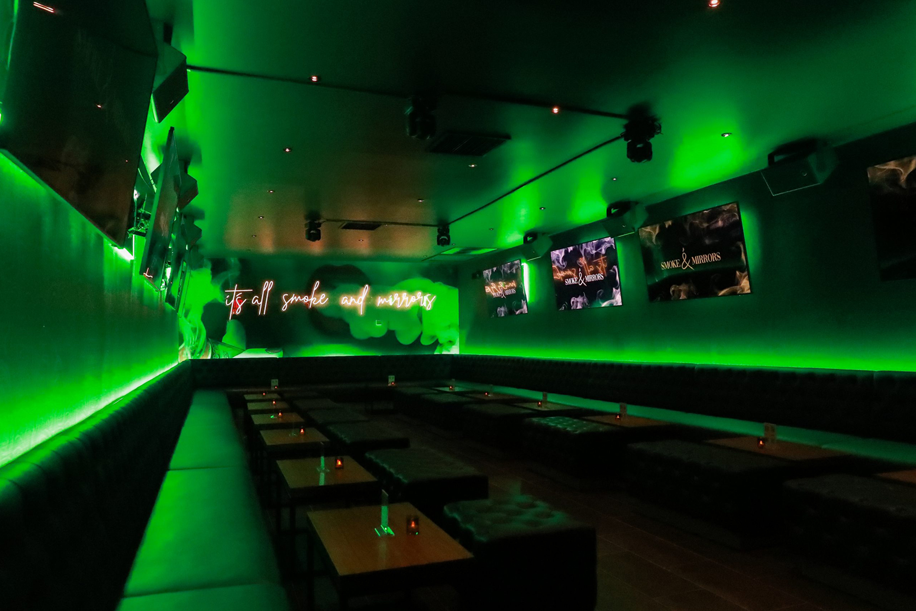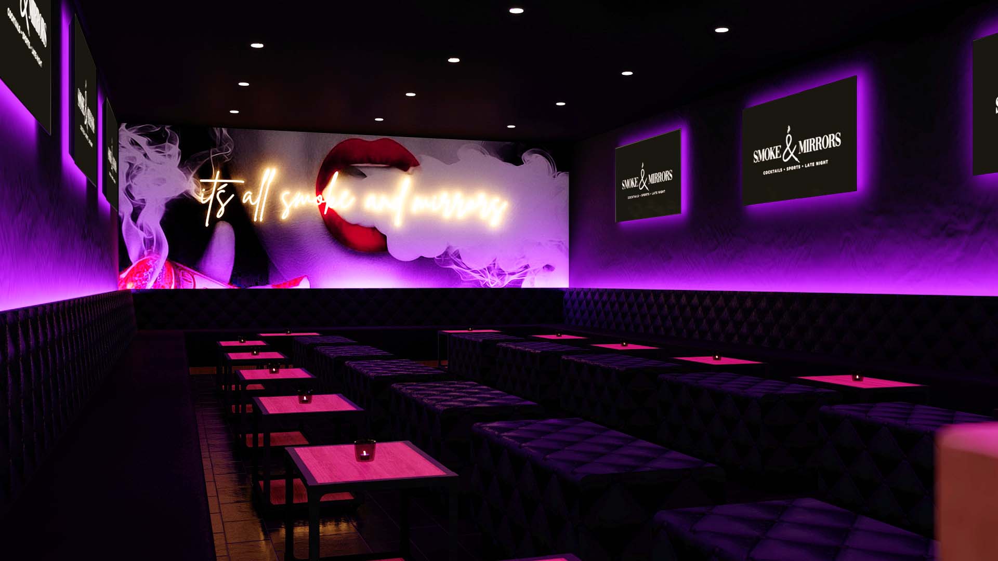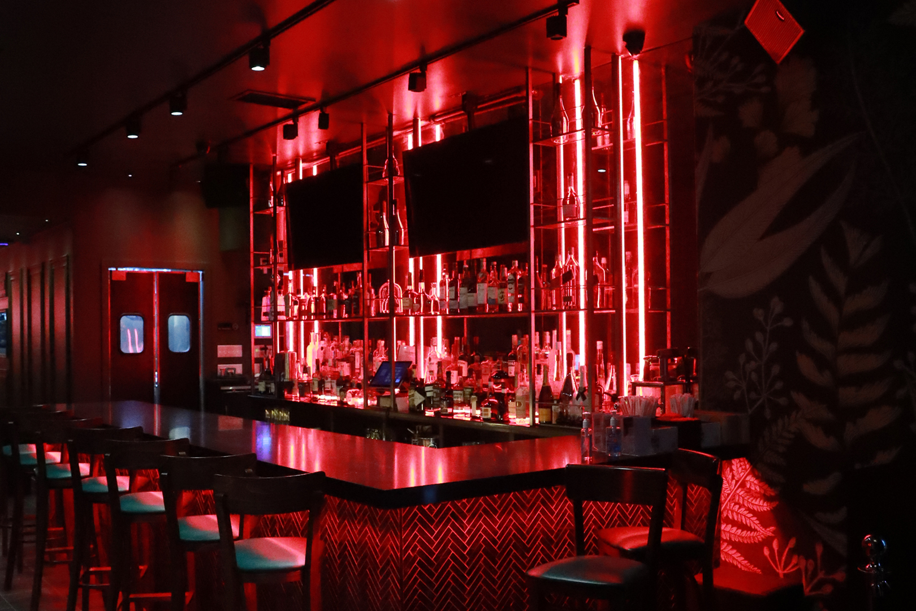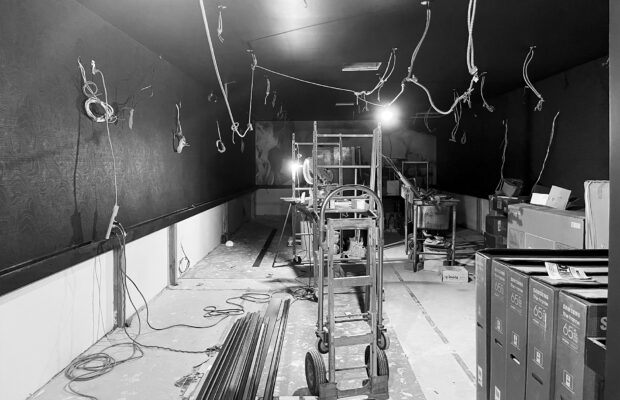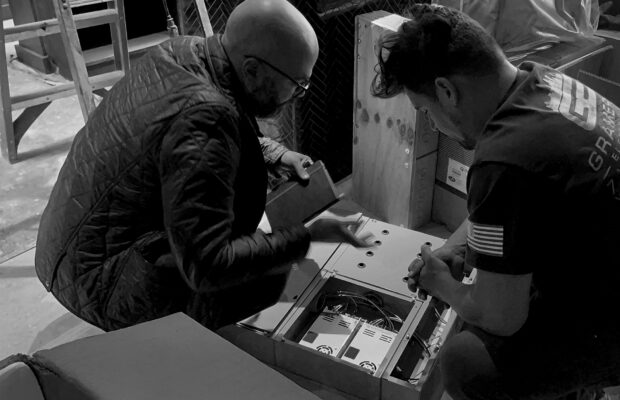Smoke & Mirrors
Location
Queens, New York
Type
Lounge
Square Footage
1,400 sq. ft
Completion Year
2023
3D Renderings
The integration of 3D rendering into the redesign process of Smoke and Mirrors Hookah Lounge exemplifies our commitment to leveraging cutting-edge technology to deliver exceptional results. By providing clients with immersive visualizations, we enhance communication, streamline decision-making, and ultimately bring their vision to life with precision and creativity.
Behind the Scenes
A systematic approach was followed to transform the outdated space into a modern lounge and bar. This involved a thorough assessment of the existing layout, augmented by the utilization of 3D scanning technology for precise measurements and spatial planning. Key steps included gutting the interior, installing contemporary design elements, integrating advanced audio-visual systems, and maintaining open communication among the design team, contractors, and clients. Through careful planning and execution, Smoke and Mirrors emerged as a vibrant destination, delivering a seamless and memorable nightlife experience.
Custom Bar Design
The bar area at “Smoke and Mirrors” was redesigned to be both stylish and functional, featuring a modern aesthetic with a herringbone pattern in gloss black tile and a durable quartz soapstone-style countertop. Key elements include an innovative bottle display with integrated TVs and versatile WAC track lighting that can be adjusted from a wash to a narrow beam, enhancing both functionality and ambiance. The design focuses on durability, maintenance ease, and efficient space utilization, ensuring the bar remains a central, vibrant focal point of the lounge.


Solutions
Modernized Floor Plan: Redesigned the entire layout for optimized space utilization, including a new bar area configuration and additional restroom facilities, enhancing both functionality and customer flow.
Stylish Interior Design: The venue was revitalized with contemporary design elements like a mirrored foyer, quartz countertops, and custom wallpapers that reflect the establishment’s thematic essence.
Advanced Lighting System: Comprehensive lighting setup using WAC Lighting products, featuring multi-zone recessed lighting, adjustable track lights, and ambient RGB color change systems.
Customized Sound and Visual Systems: High-quality audio systems with DOS speakers and subwoofers, coupled with strategically placed TVs, ensure superior sound and visual experiences throughout the venue.
Innovative Bar Design: The bar area was completely revamped with a visually appealing tile pattern, durable quartz top, and a unique bottle display with integrated televisions, enhancing both aesthetics and functionality.
Enhanced Seating Arrangement: Maximization of seating capacity without compromising comfort, featuring stylish wraparound banquettes and practical cocktail tables with storage solutions.
Artistic Wall Features: Eye-catching wall decor such as a signature digitally printed wallpaper adds a unique artistic touch that aligns with the lounge’s theme, enhancing the visual impact.
Intelligent Lighting Solution: Installation of sophisticated lighting features including adjustable focus spot fixtures, enabling dynamic lighting effects that can be tailored for different events and atmospheres.
The Outcome
The renovation of Smoke and Mirrors has not only revitalized the space but also significantly enhanced its functionality and aesthetic appeal. The strategic use of space, advanced lighting design, and integrated sound and visual systems have transformed the venue into a modern, stylish, and inviting lounge that attracts a diverse clientele.
Inspired by our transformation of Smoke & Mirrors?
Let’s create something extraordinary together.
