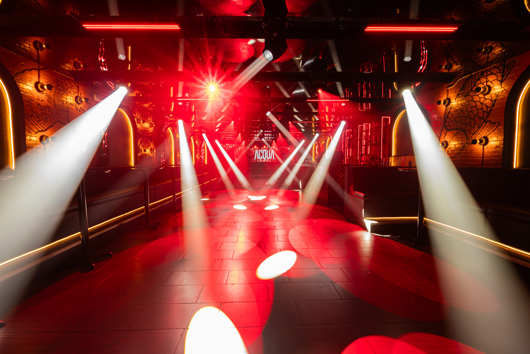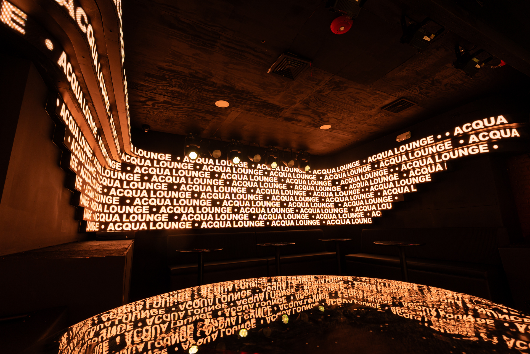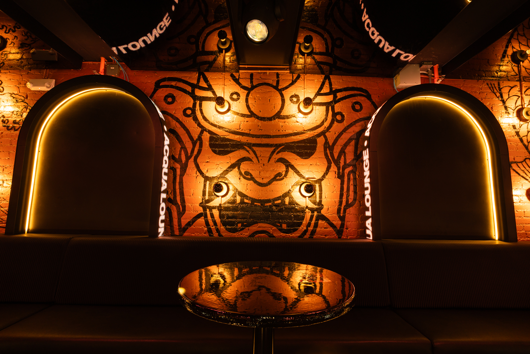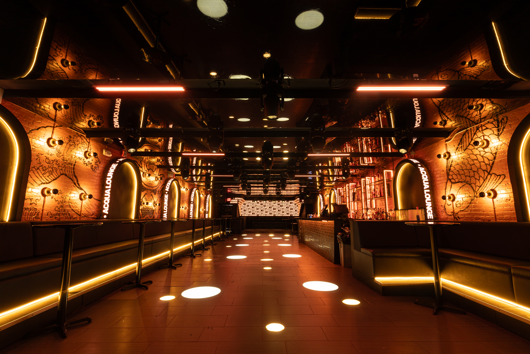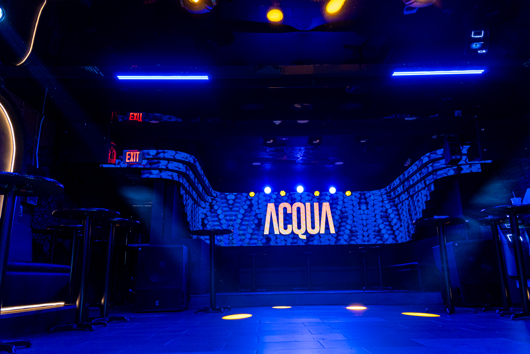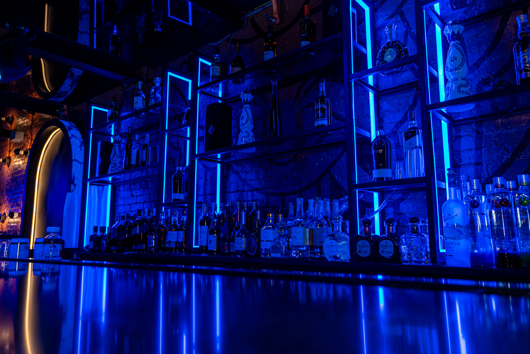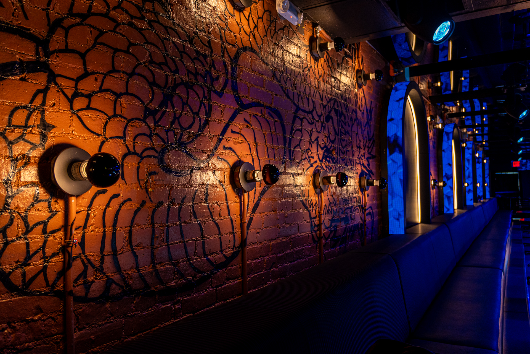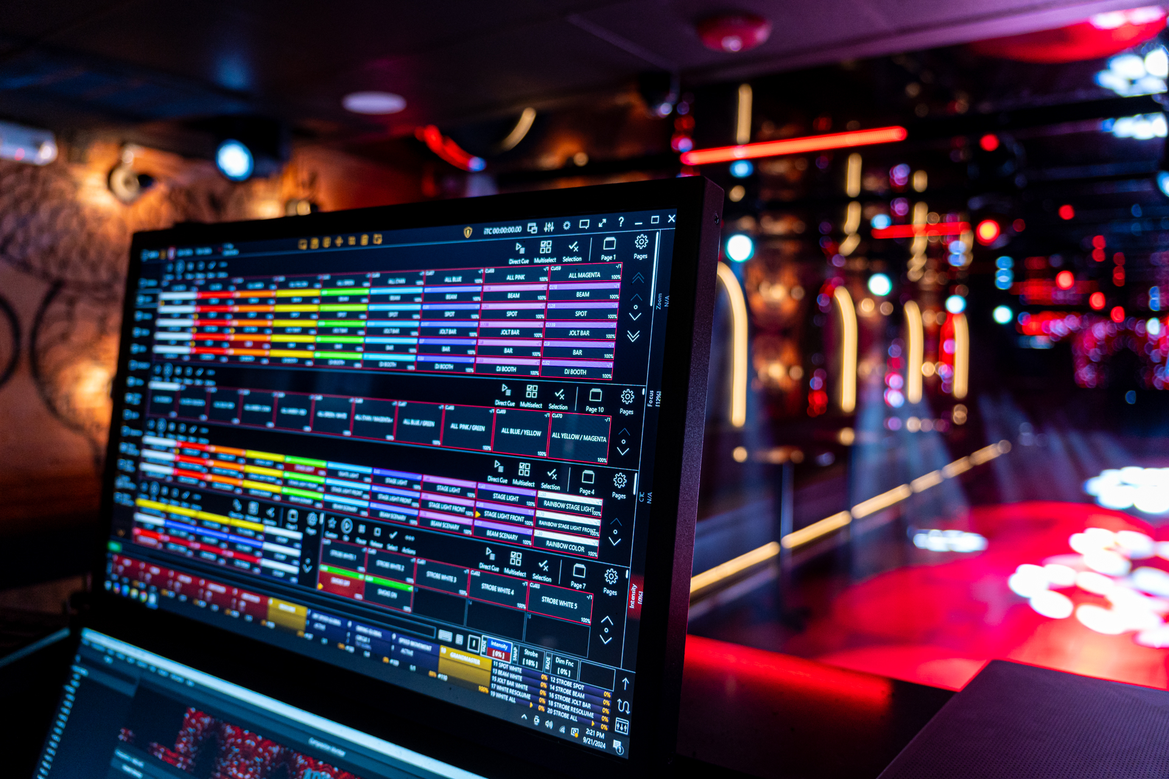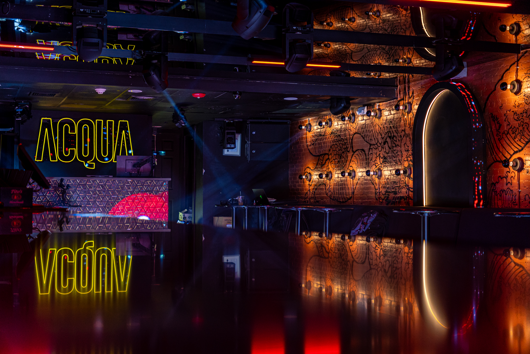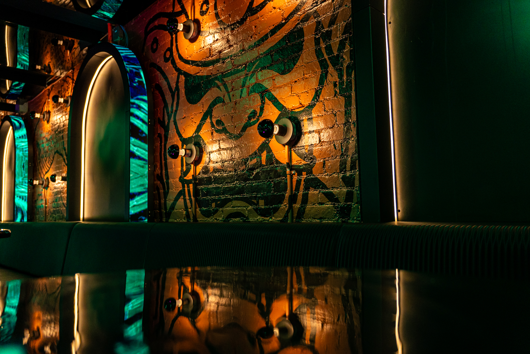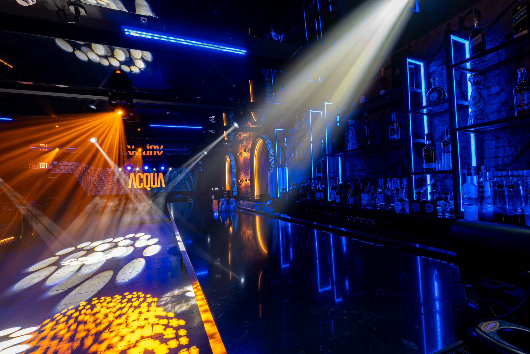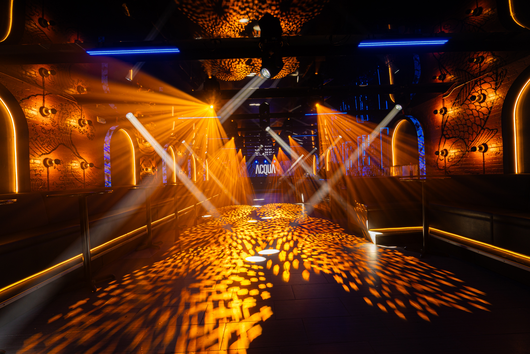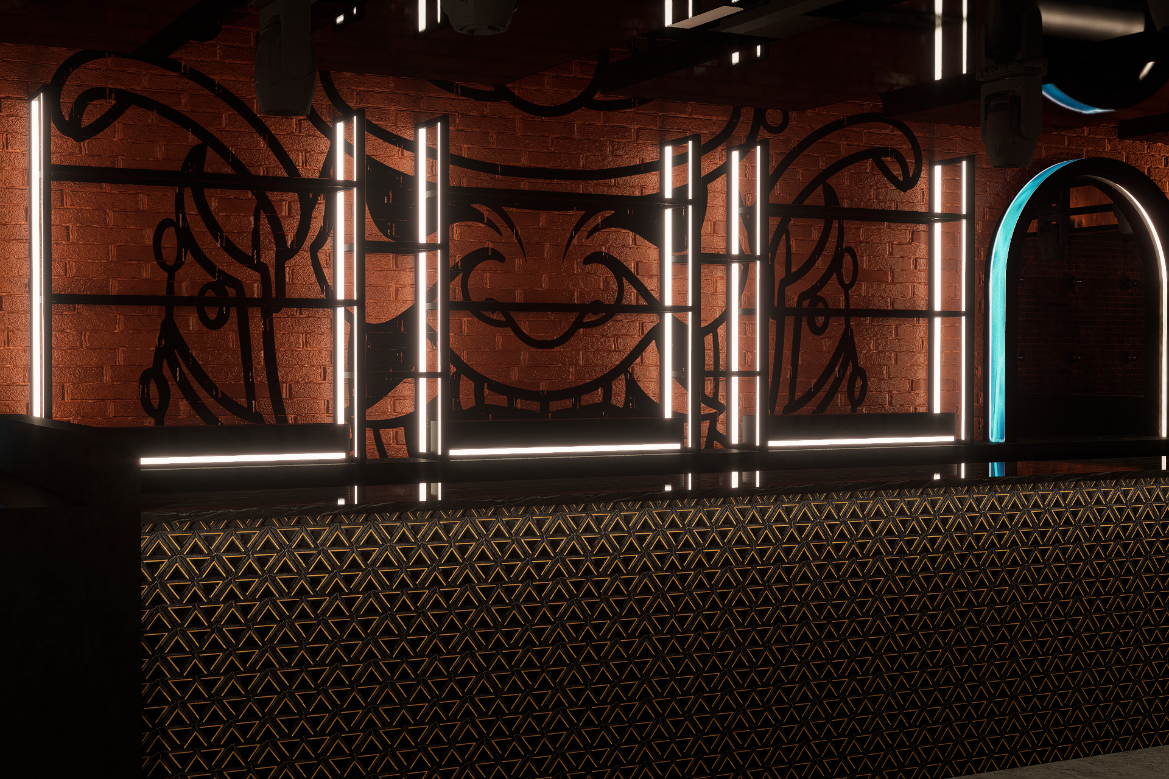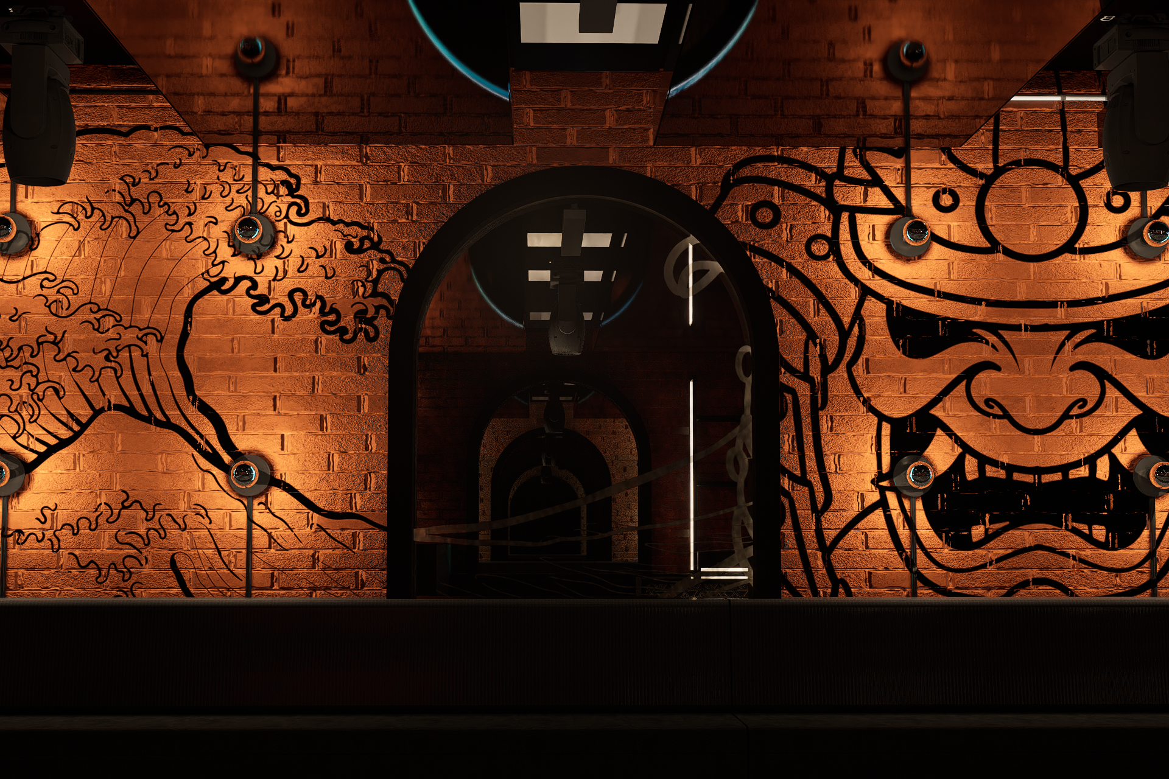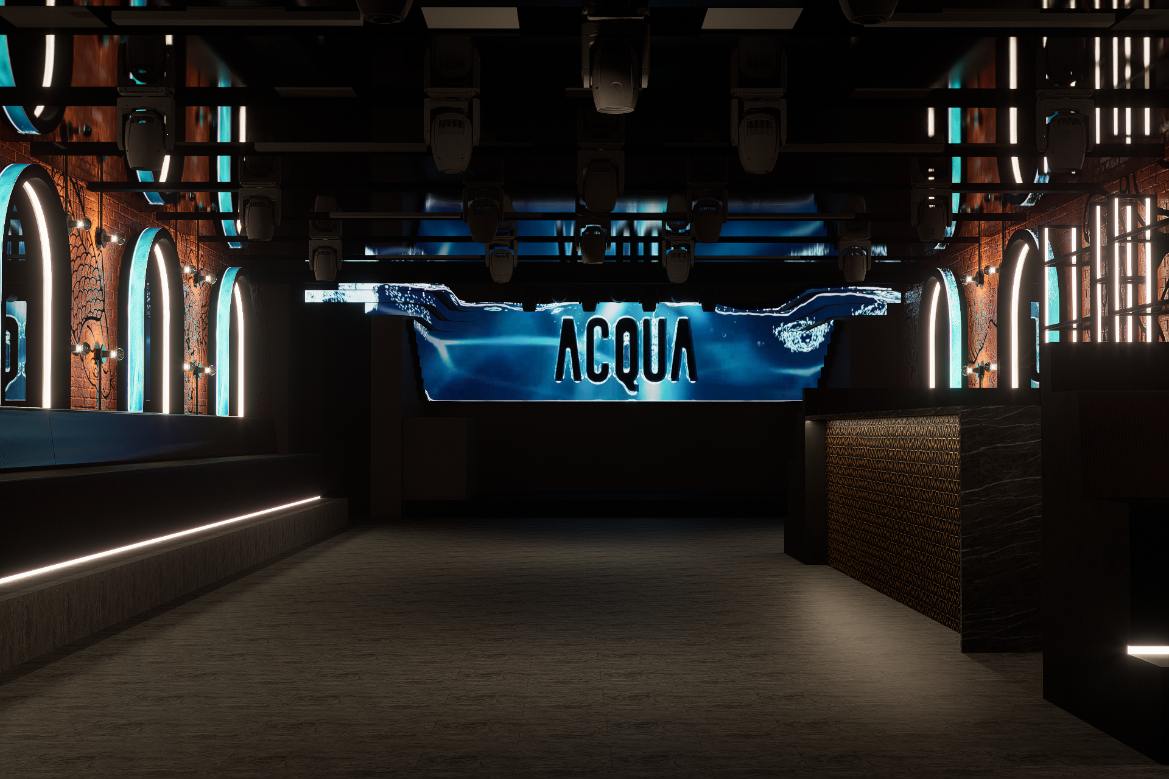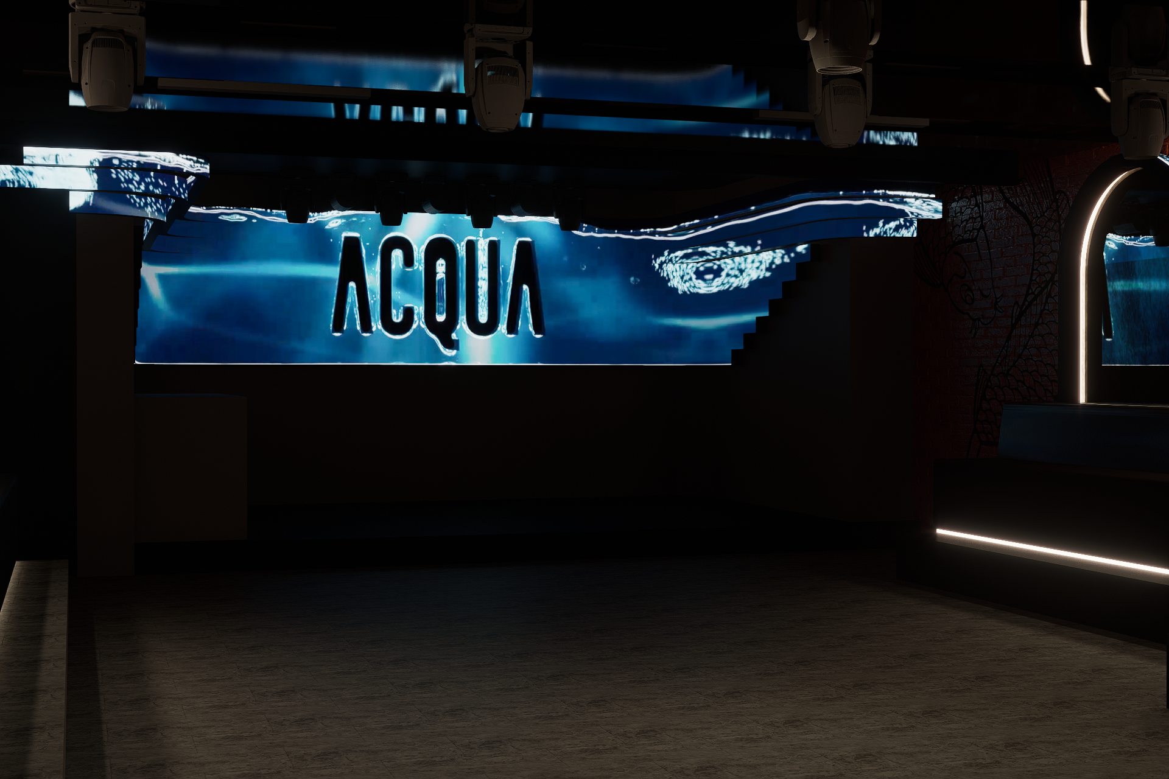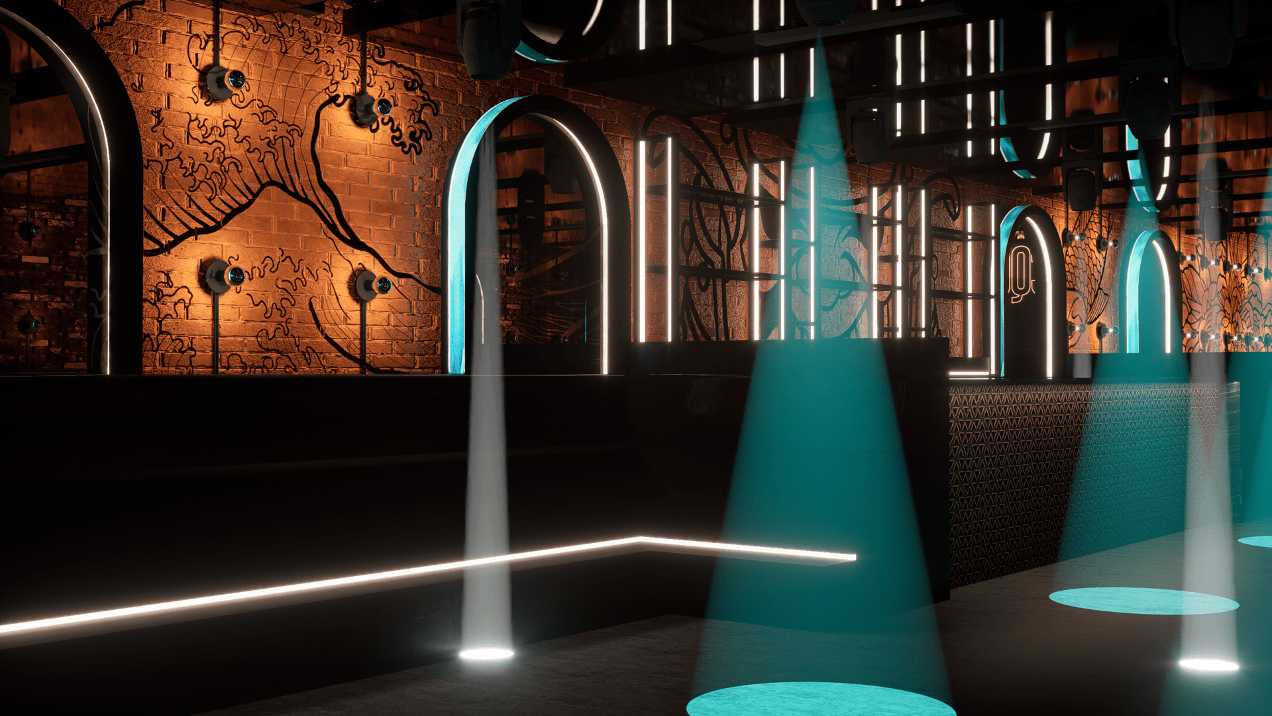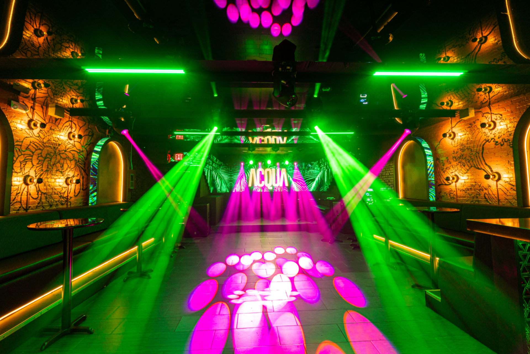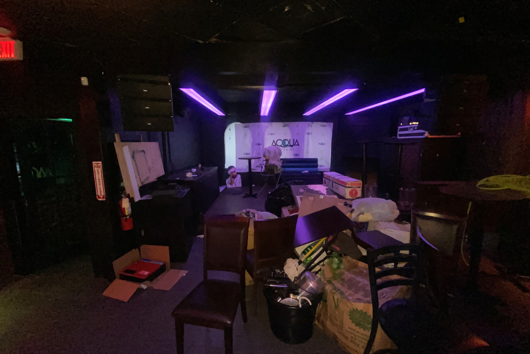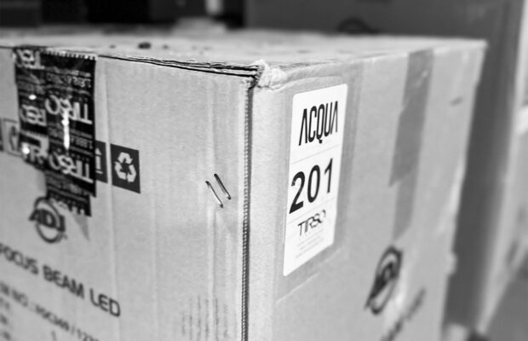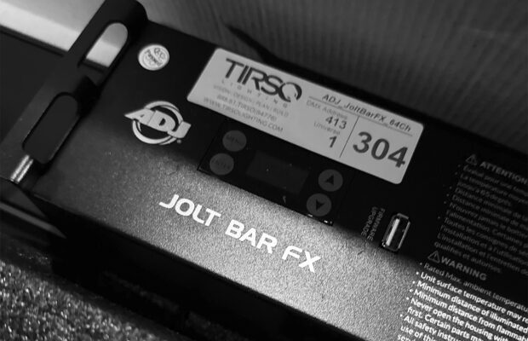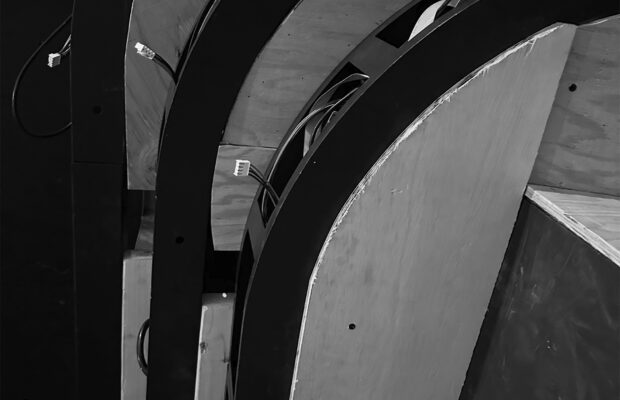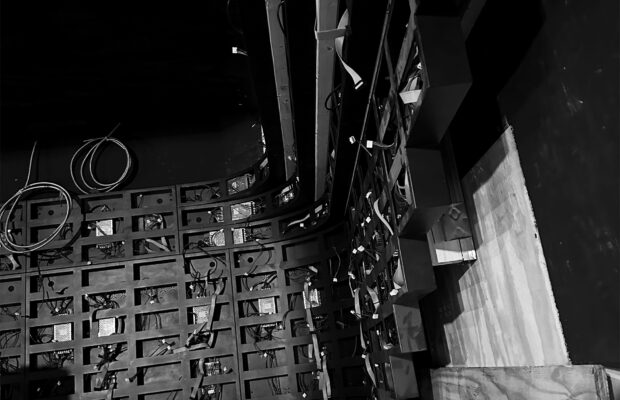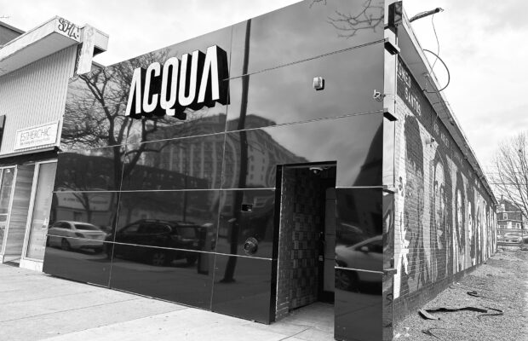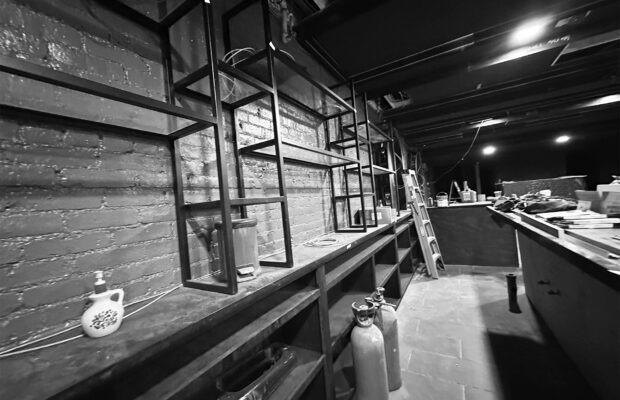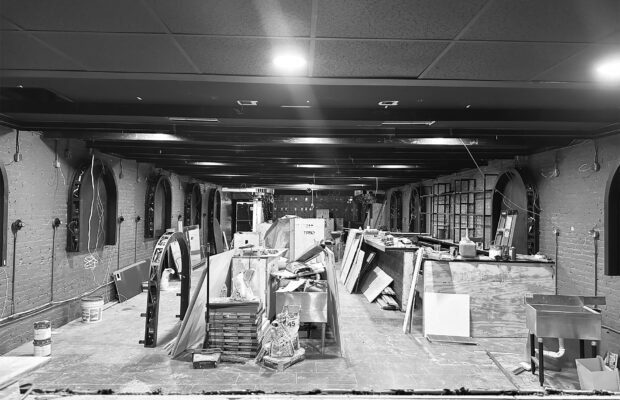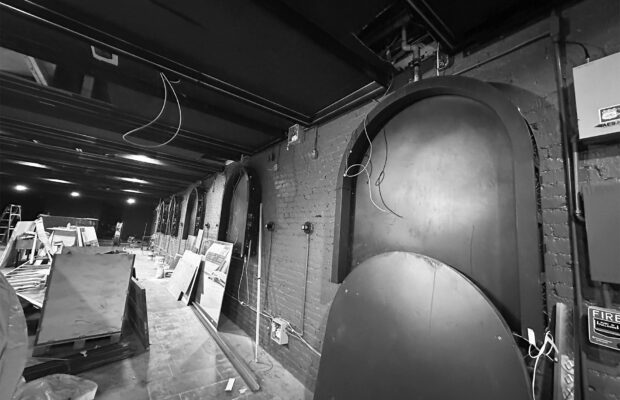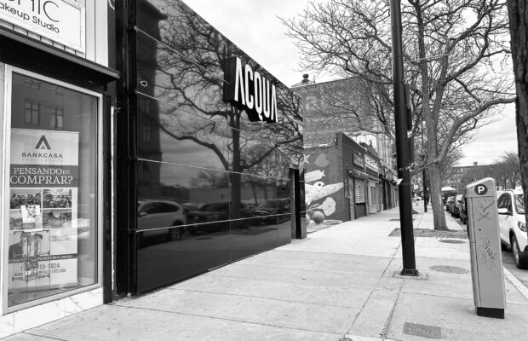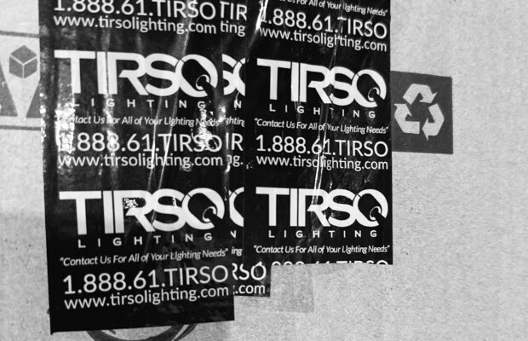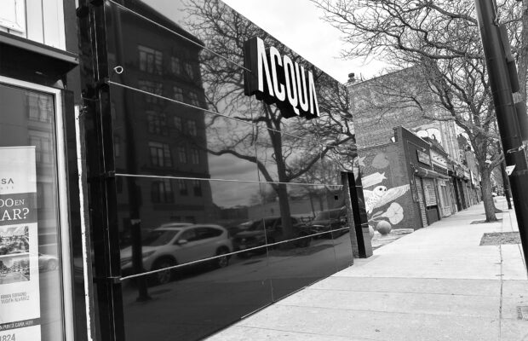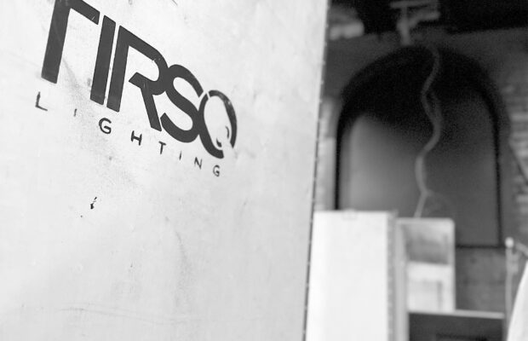Aqua Lounge
Location
Lawrence, MA
Type
Lounge
Square Footage
2,260 sq. ft
Completion Year
2024
In the heart of Lawrence, Massachusetts, lies Aqua Lounge, a once thriving nightclub known for its dynamic atmosphere.
Facing the challenges of an outdated design and the impacts of the pandemic, Aqua Lounge embarked on a journey of transformation. This case study explores the comprehensive redesign and technological enhancements undertaken to reestablish Aqua Lounge as a premier nightlife destination.
3D Renderings
Conceptual renderings were essential in planning the renovation, illustrating the reimagined layout, enhanced VIP seating, innovative LED and lighting solutions. They provided a clear vision of the transformed space, highlighting how design and technology come together to create a unique and engaging environment. These visuals helped refine the design process, ensuring the final outcome would deliver an unparalleled nightlife experience.
Behind the Scenes
From unpacking the latest in LED technology to the intricate installation of custom fixtures, each step underscores our commitment to precision and innovation. Viewers can appreciate the care taken in every phase, from initial setup through the final touches, demonstrating our team’s dedication to excellence in creating a vibrant and modern space.
LED Screen Integration
The integration of custom-shaped LED screens is a highlight of the renovation, featuring a main stage screen with a distinctive, fluid design that wraps around the stage for an immersive visual experience. Perimeter arches extend this dynamic visual engagement throughout the venue, designed to give the illusion of floating and complemented by reflective ceiling panels to enhance spatial perception. These innovative screens transform the atmosphere, creating a versatile space for various events and performances, amplifying the lounge’s modern vibe.
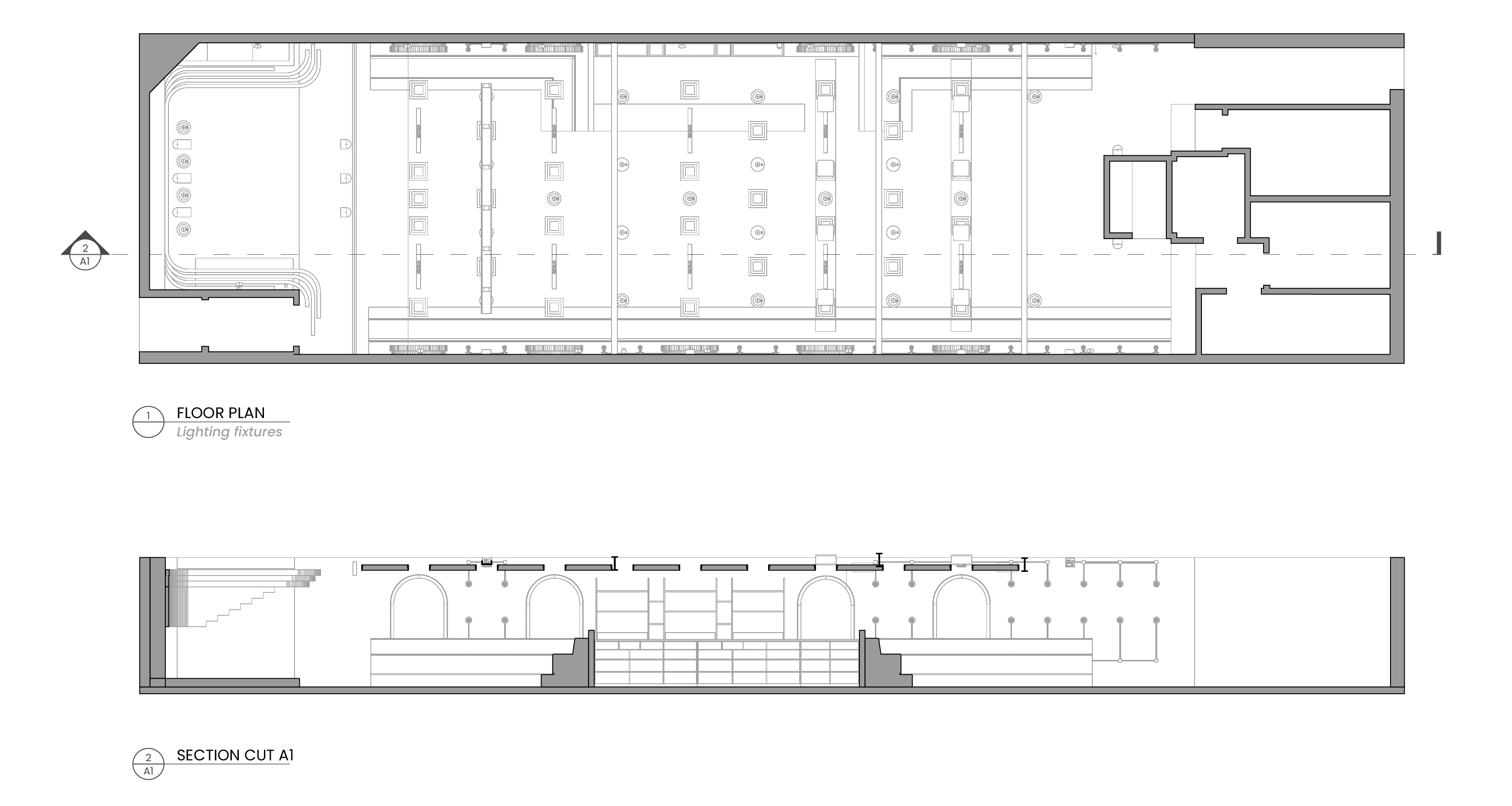
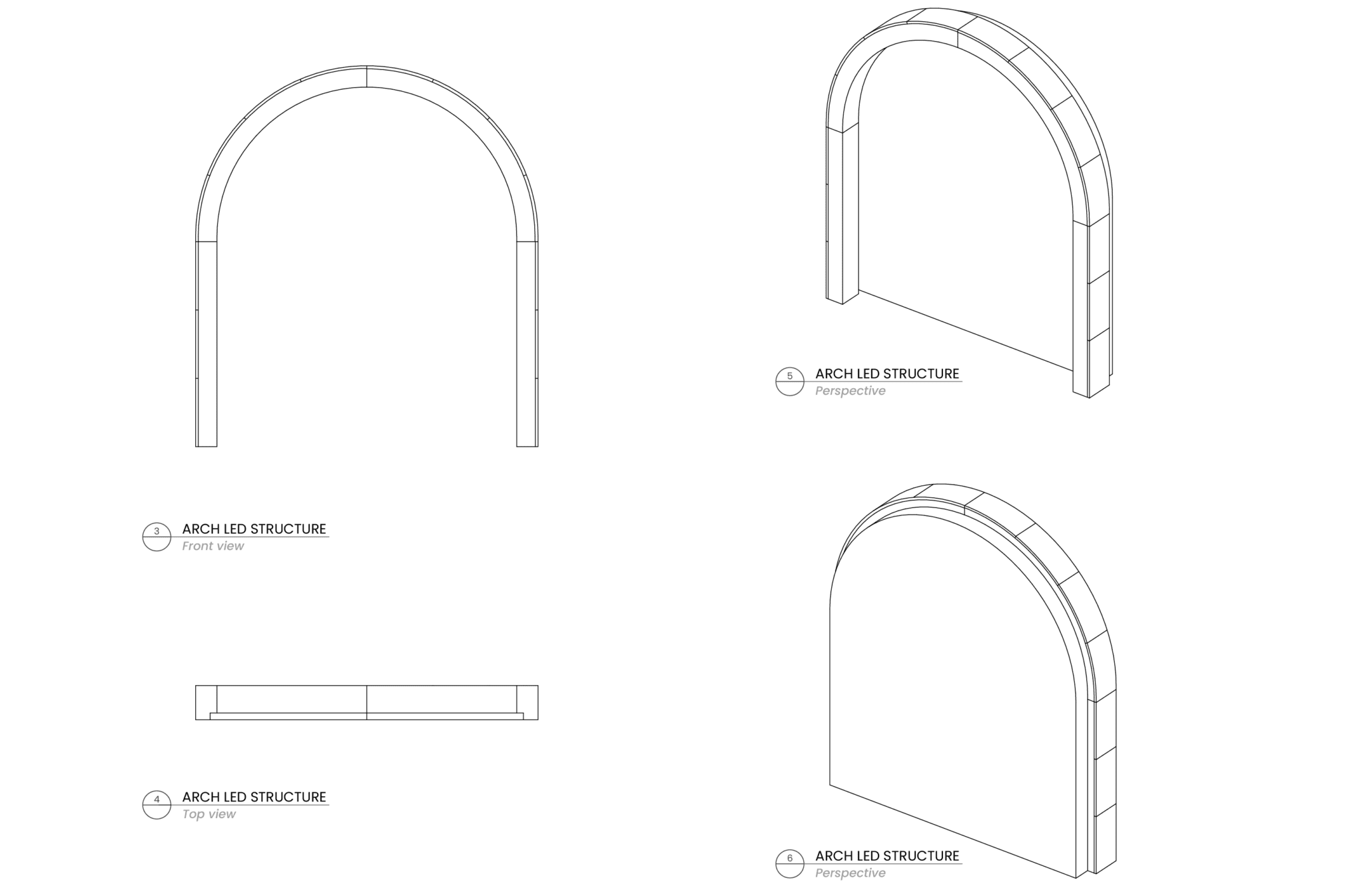
Solutions
Bar Improvements: The bar was resized and redesigned to balance service efficiency with an upscale ambiance. We designed a steel and glass bottle display with integrated LED lighting for nice focal point.
Furniture and Layout Reconfiguration: A continuous banquette along one wall created a streamlined, space-efficient seating arrangement. L-shaped banquettes on the opposite side allowed for maximum seating while maintaining an open feel.
Inspired by our transformation of Acqua Lounge?
Let’s create something extraordinary together.
