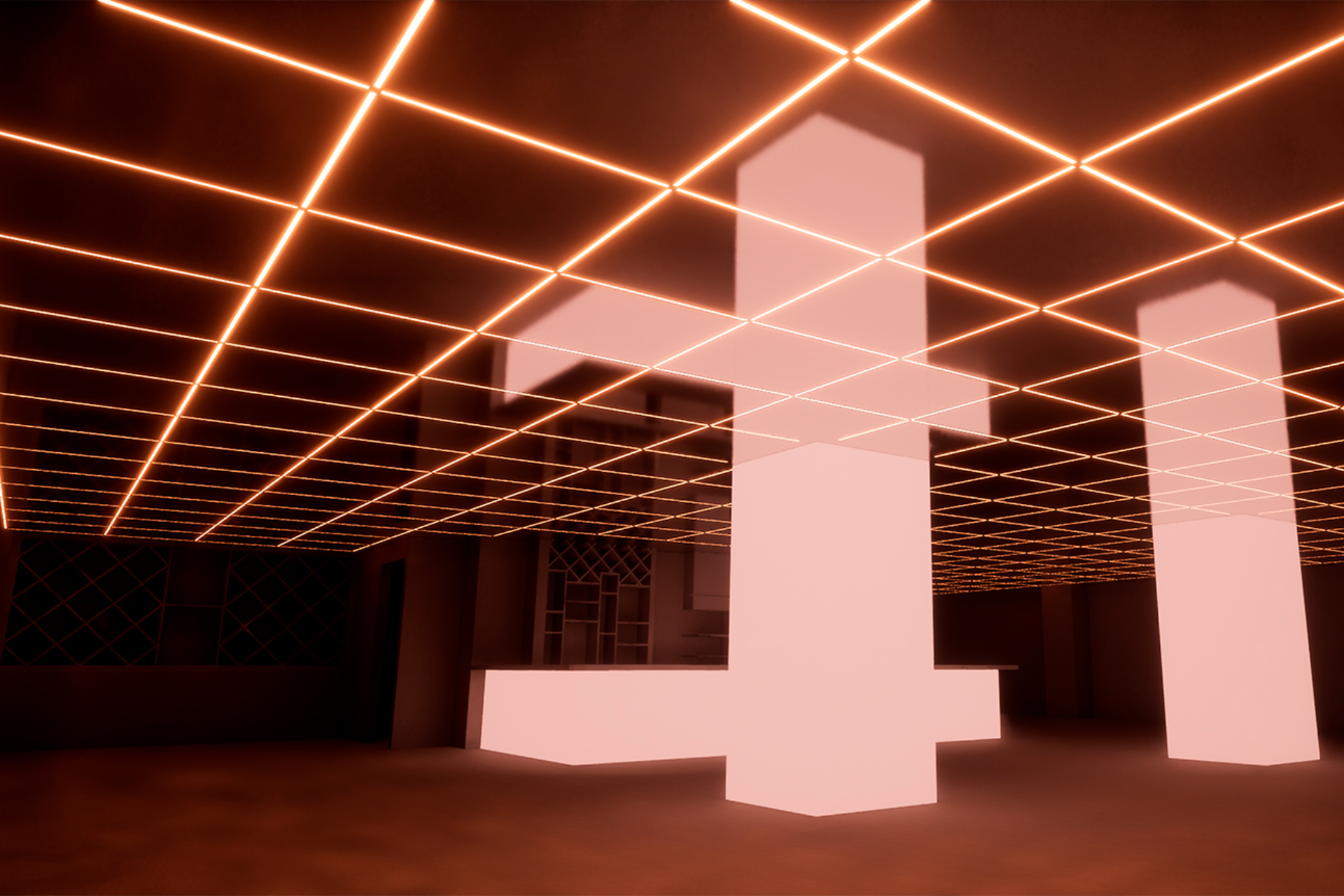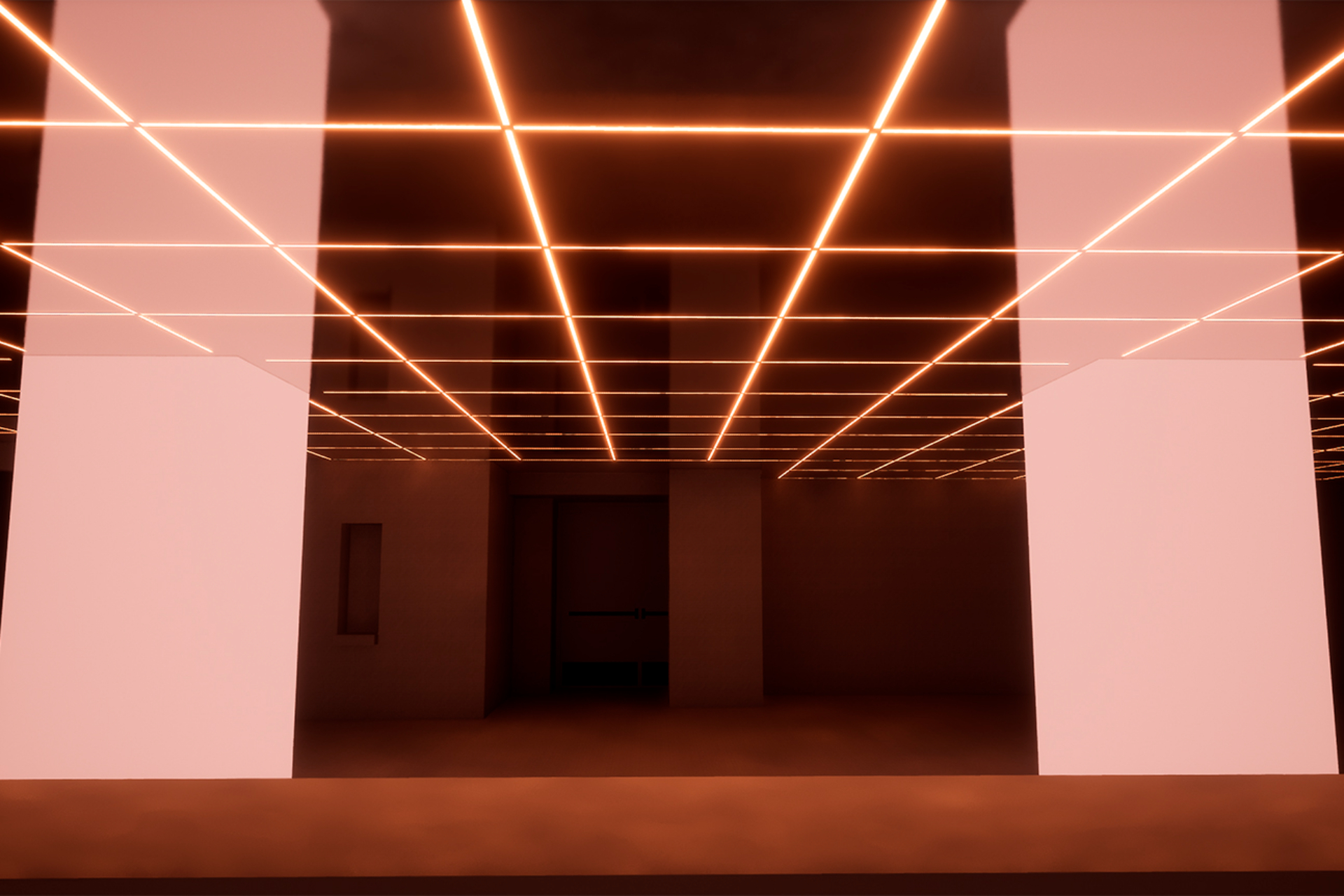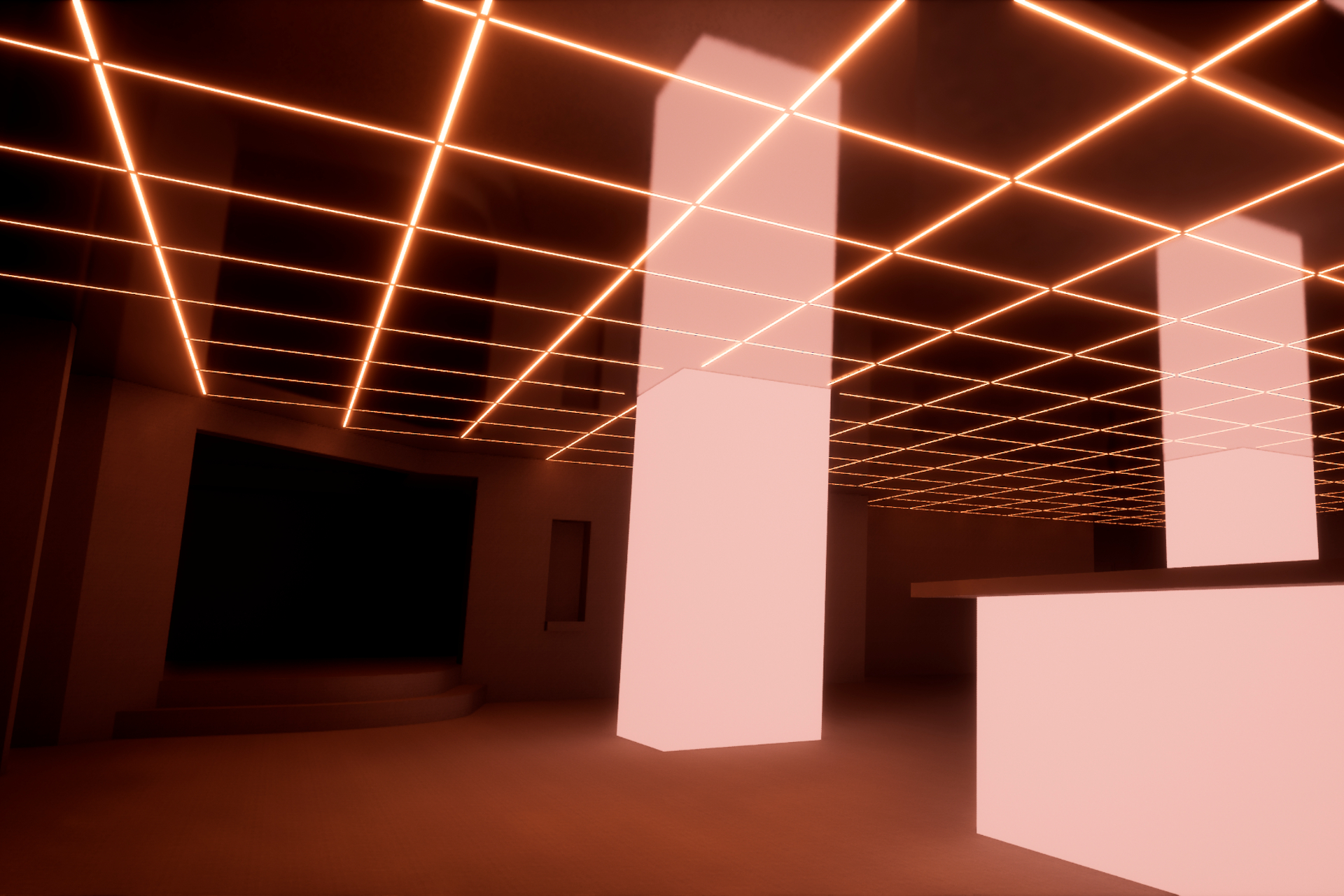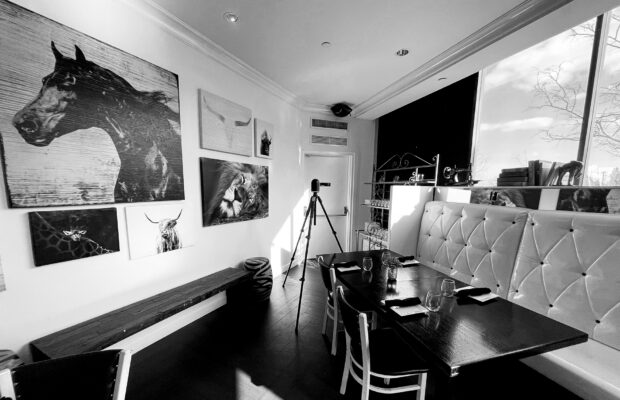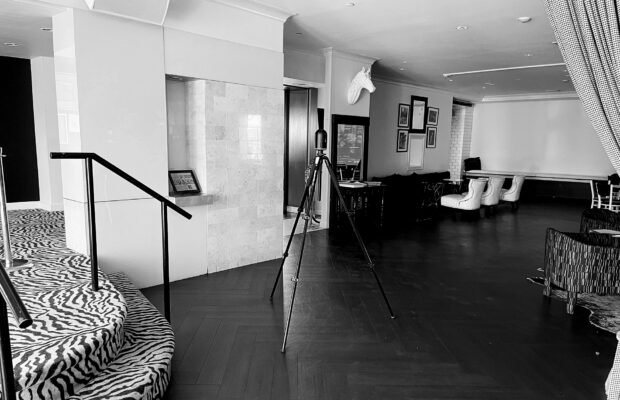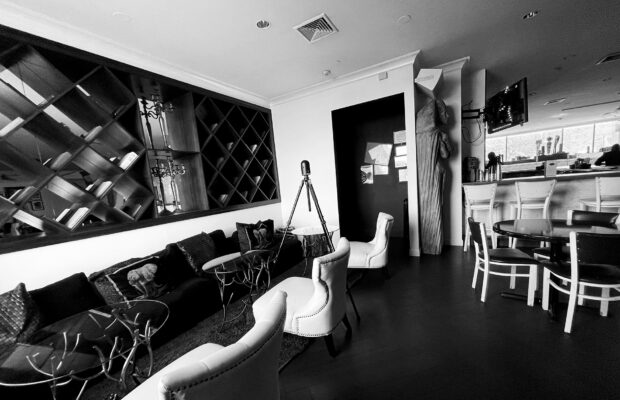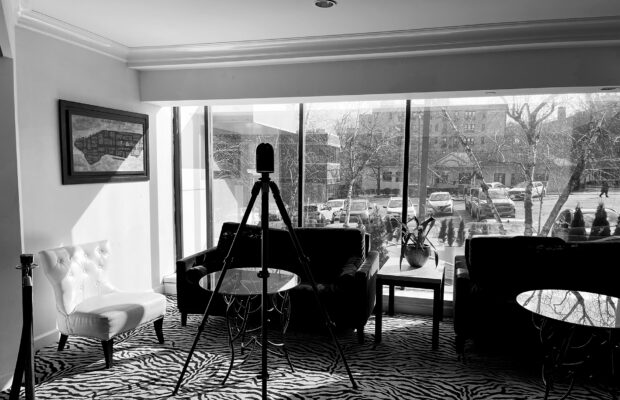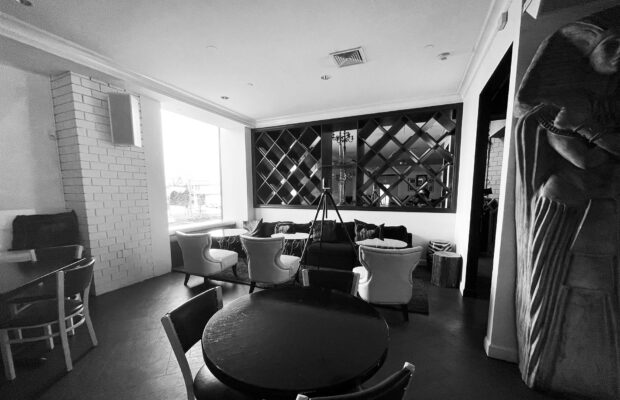Noma Social
Location
New Rochelle, NY
Type
Restaurant / Lounge
Square Footage
3,800 sq. ft
Completion Year
2023
Tirso Lighting was tasked with developing a comprehensive lighting concept that would transform the venue’s interior through innovative lighting design.
3D Renderings
Conceptual 3D renderings were a pivotal step in the design process for the Noma Social lighting design project. These artistic interpretations offered a visual representation of the proposed lighting design, allowing both the client and the design team at Tirso Lighting to preview the transformative impact of the lighting elements within the actual space. Renderings provided a glimpse into the future of the venue, showcasing how the high gloss panels, the grid of LED lights, and the illuminated columns would coalesce to create an immersive and elevated atmosphere for the lounge.
Behind the Scenes
A meticulous 3D LIDAR scan laid the groundwork for precision and creativity in our design approach. This advanced scanning process was instrumental in capturing the intricate details of the venue, enabling our team to conceive a lighting design that would integrate seamlessly with the space’s dimensions and architecture. It was a fusion of technology and design acumen that brought the initial concepts closer to reality, ensuring every angle and contour was considered in crafting an exceptional lighting experience.
Solutions
Tirso Lighting was tasked with developing a comprehensive lighting concept that would transform the venue’s interior through strategic use of light. Key elements of our solution included:
Reflective Ceiling Paneling: High gloss black panels were designed to be installed on the ceiling to help create an expansive reflective surface. This concept helps by amplifying the perceived height of the space. This feature was designed to make the lounge feel more spacious and luxurious.
LED Pixel Control Lighting: A sophisticated grid of LED pixel lights was embedded into the ceiling panels. Controlled by MADRIX software, this setup allows for customizable lighting patterns and animations, adapting the ambiance to different events and times of the day.
Internally Illuminated Columns: Two central columns were specified to be outfitted with internal lighting, enhancing structural details and contributing to the overall visual impact.
Backlit Bar Facade: The front of the bar was designed with backlit glass, harmonizing with the illuminated columns and providing a cohesive look throughout the venue.
To ensure accuracy in our design, we conducted a 3D LIDAR scan of the site, which allowed us to visualize and plan the installation with precise detail. A demonstration with the actual materials and lighting was also set up to validate the concept before full implementation.
The Outcome
Inspired by our transformation of NOMA Social?
Let’s create something extraordinary together.
