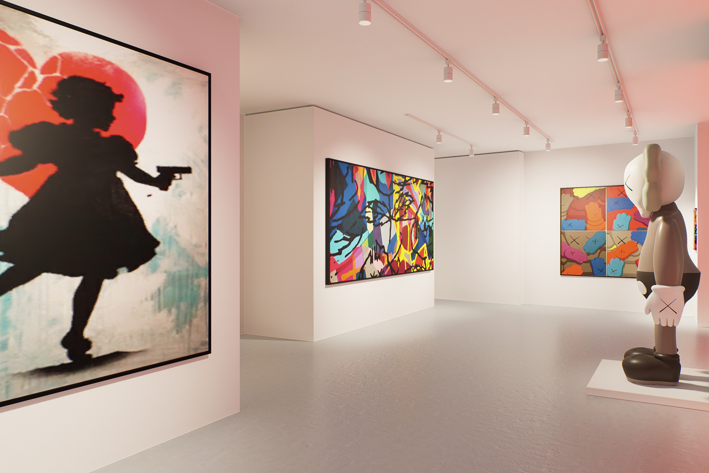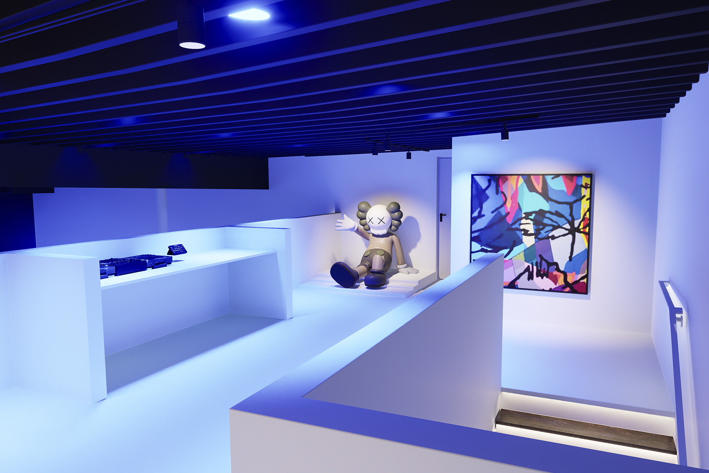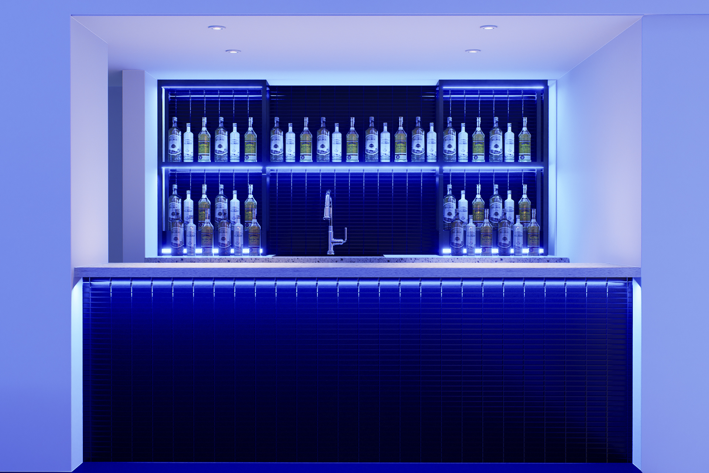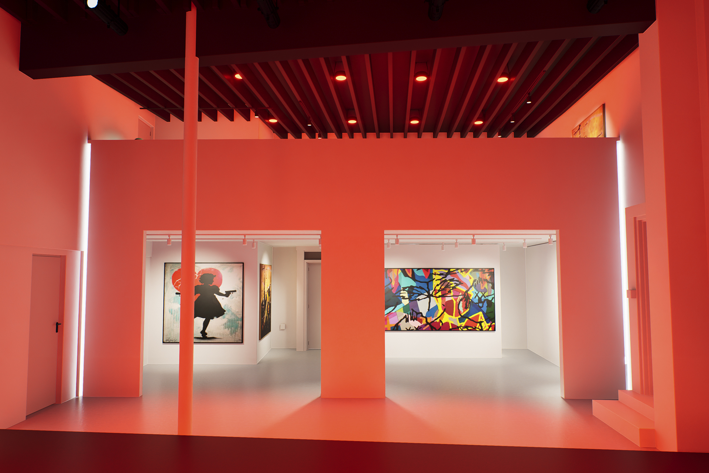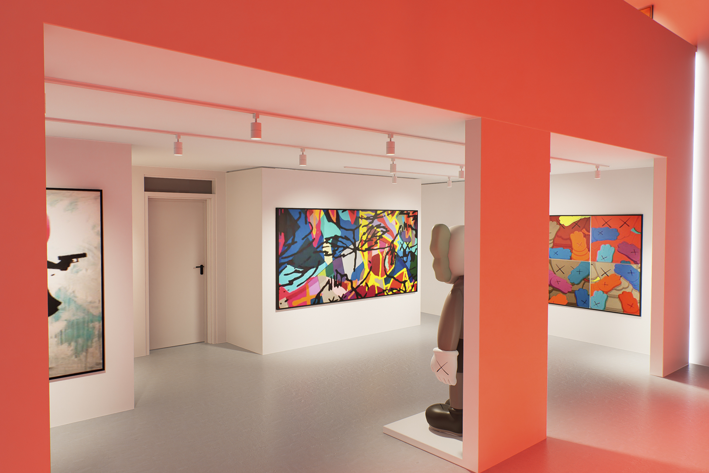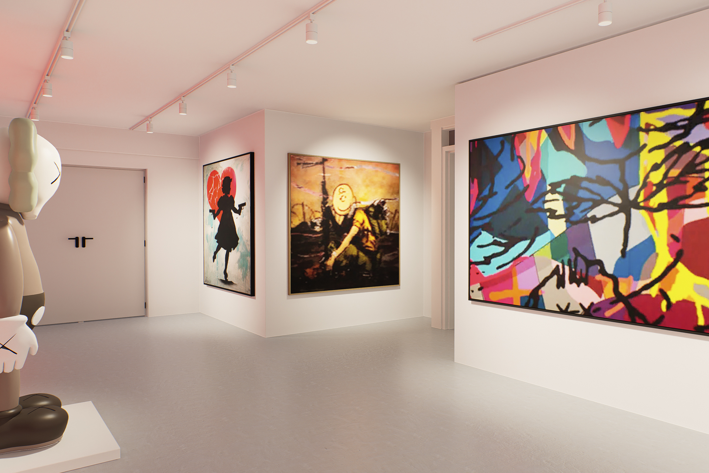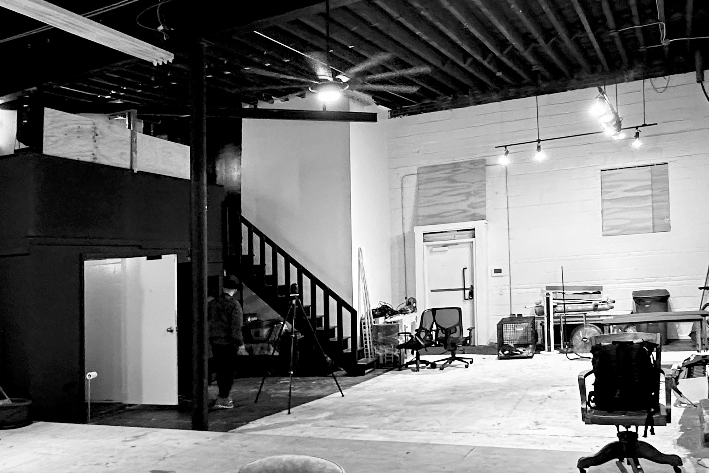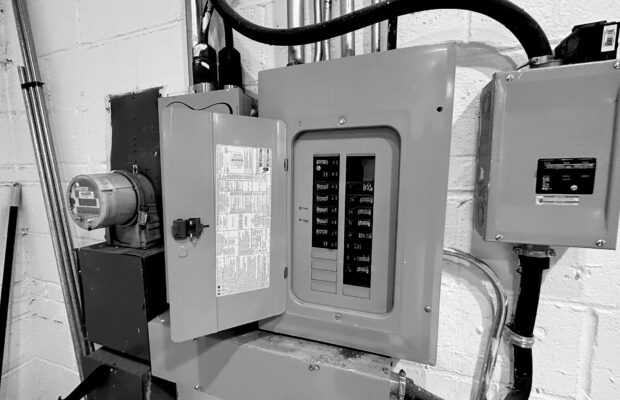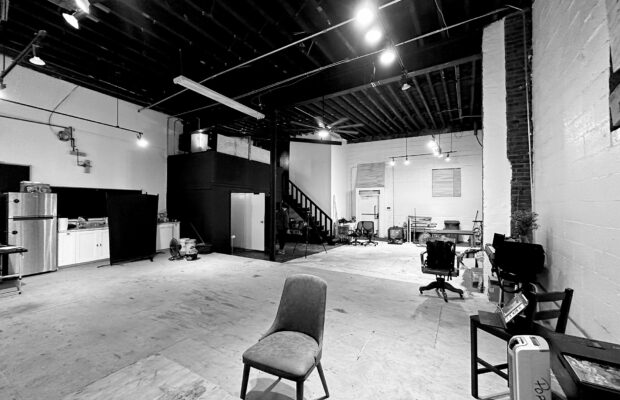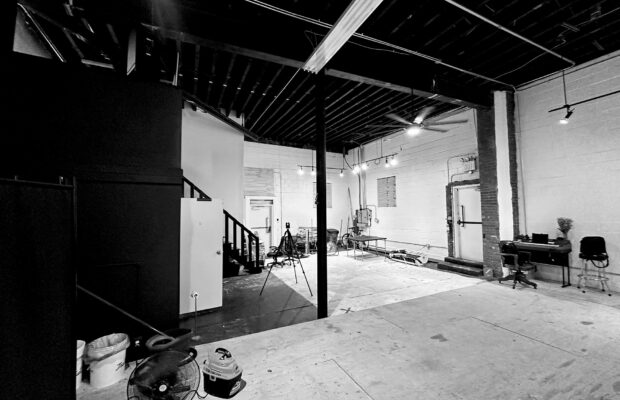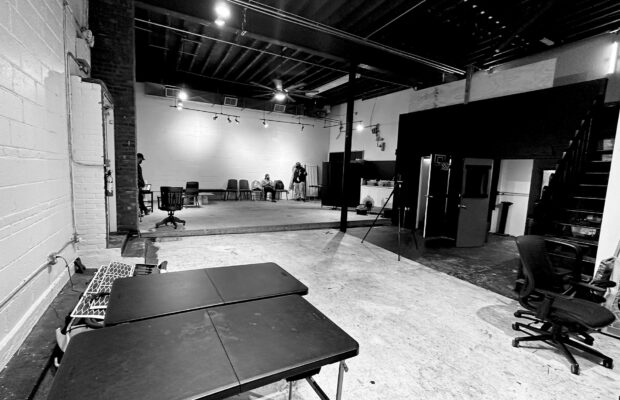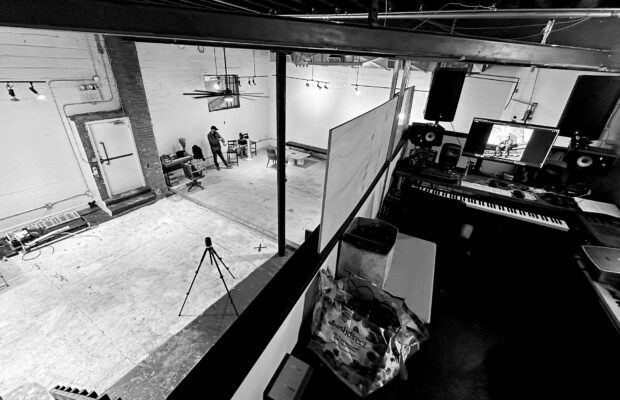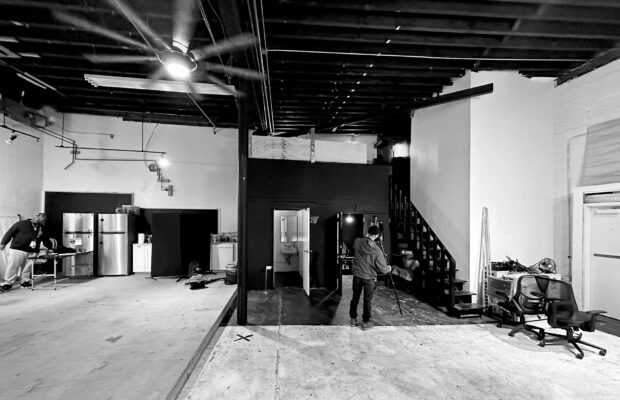Abstrakt Event Space
Location
Brooklyn, NY
Type
Event Space
Square Footage
2,700 sq. ft
Completion Year
2024
Our innovative design, complemented by advanced lighting solutions, aims to highlight the space’s potential and create a dynamic environment for diverse events.
3D Renderings
To help the client visualize the potential of the transformed space, we have created detailed 3D renderings. These renderings showcase the design concepts and illustrate how the new features will enhance the functionality and aesthetics of the venue. The visualizations offer a comprehensive view of the proposed changes, helping stakeholders understand the full scope and potential of the project.
Behind the Scenes
From the early layout planning and electrical work to the strategic setup of lighting and video equipment, each step is crucial in bringing our vision to life. This gallery not only reflects the hard work and dedication of our team but also the detailed process that ensures every aspect of the space is perfectly tailored to meet our client’s needs.
POINT CLOUD
With the point cloud data, we were able to create a comprehensive 3D model of the space. This model provided a solid foundation for our conceptual design, allowing us to visualize and plan the integration of various elements, such as the stage, mezzanine, and lighting systems. The 3D model ensured that our design concepts were grounded in the actual dimensions and characteristics of the venue, facilitating more accurate and realistic renderings.



Solutions
Interior Design: Transforming the warehouse into a versatile venue with functional and aesthetic improvements. This includes planning the layout, selecting materials, and designing the overall look and feel of the space.
Lighting Design: Implementing advanced lighting solutions to enhance the ambiance and functionality of the event space. This includes general lighting, mood lighting, and track lighting for optimal visibility and flexibility.
Video Design: Integrating high-resolution displays and video capabilities to provide a visually captivating backdrop for performances and presentations. This enhances the visual impact of events and exhibitions.
3D Renderings: Creating detailed visualizations of the proposed design to help clients understand the potential of the transformed space. These renderings showcase the design concepts and illustrate how the new features will enhance the venue’s functionality and aesthetics.
The Outcome
At Tirso Lighting, we are dedicated to pushing the boundaries of lighting and interior design. Our conceptual work on Abstrakt Event Space demonstrates our commitment to creating innovative and functional solutions that enhance both aesthetics and utility. By addressing the client’s needs and overcoming initial challenges, we aim to transform a modest warehouse into a vibrant event space.
Inspired by our transformation of Abstrakt Event Space Gallery?
Let’s create something extraordinary together.
