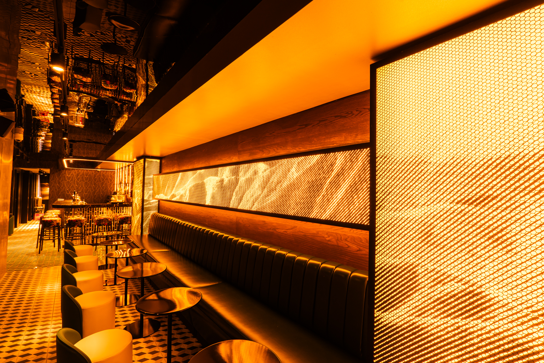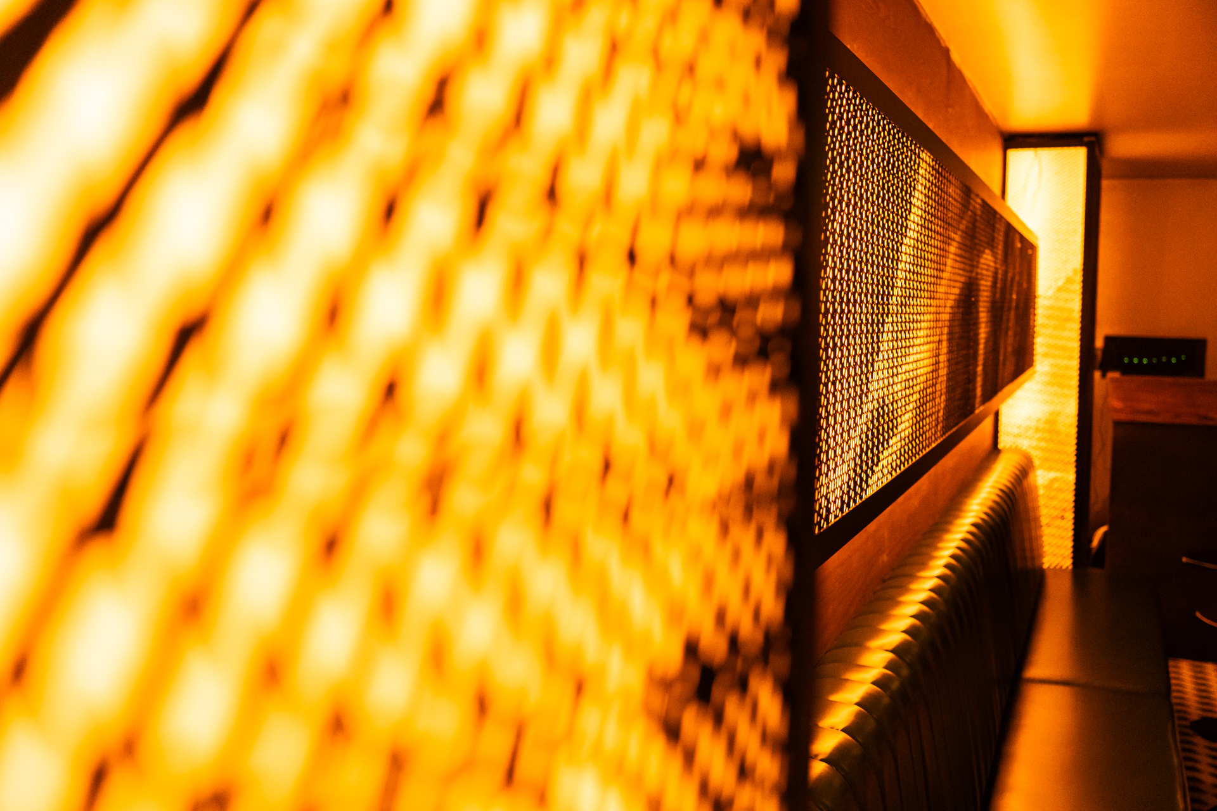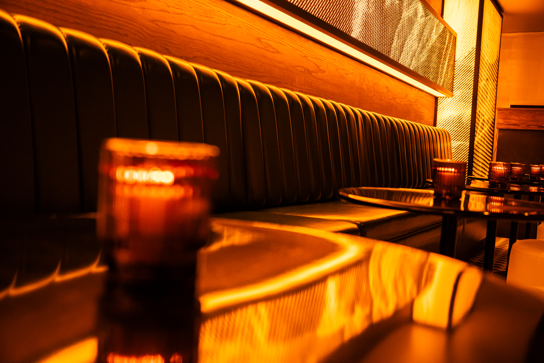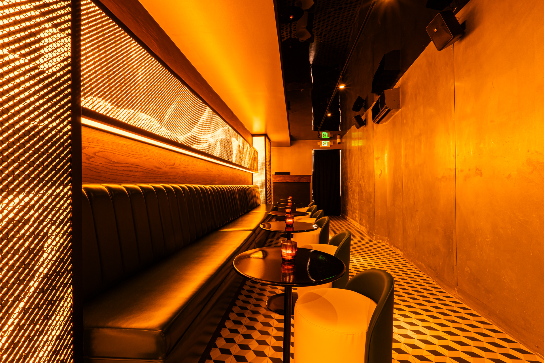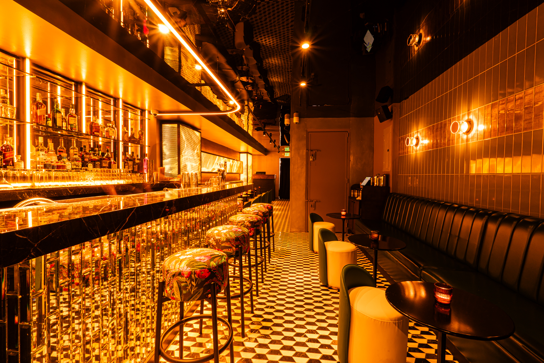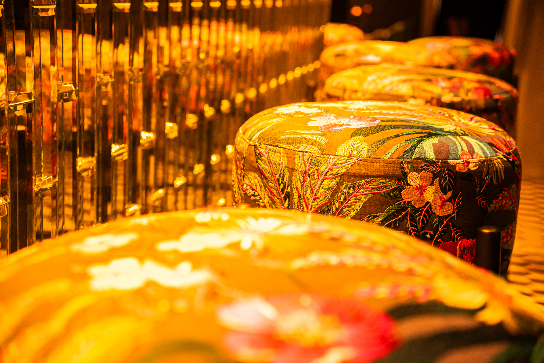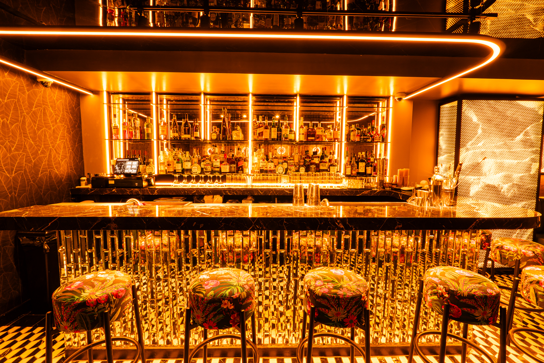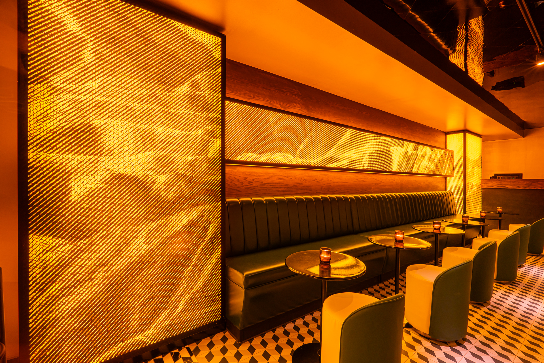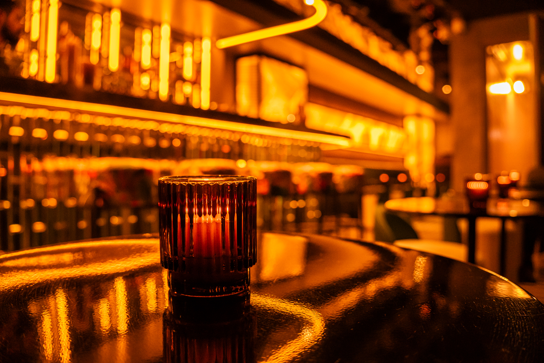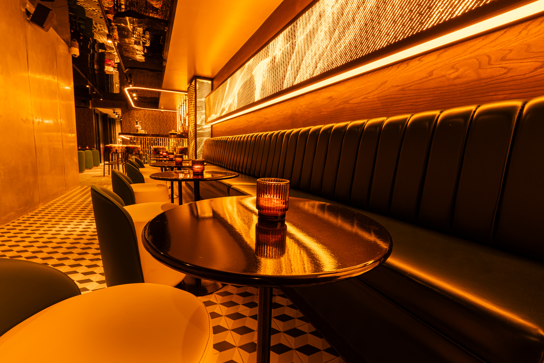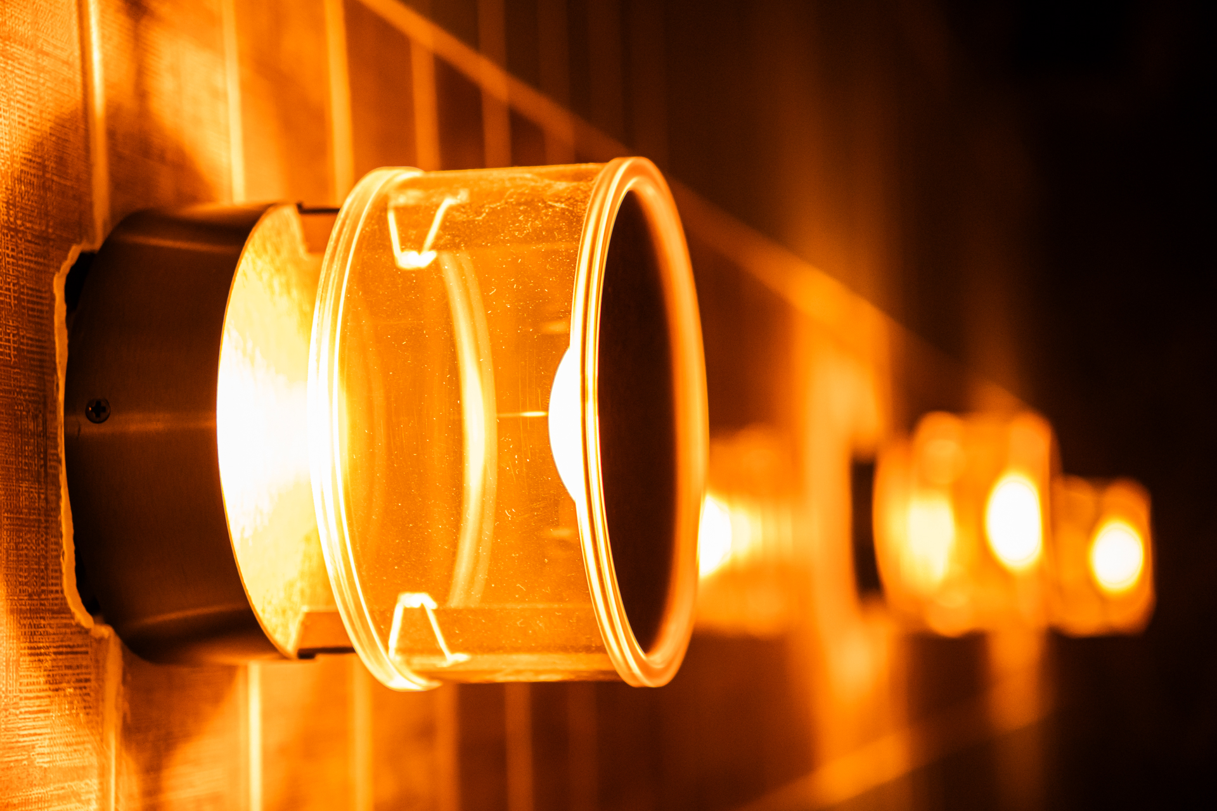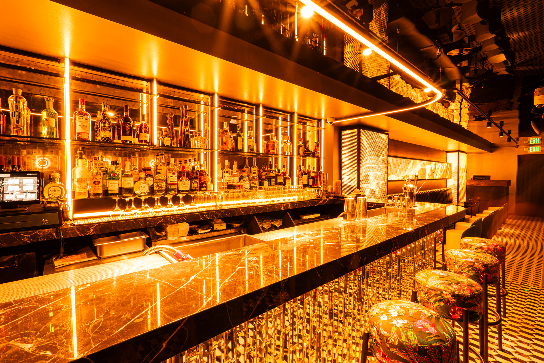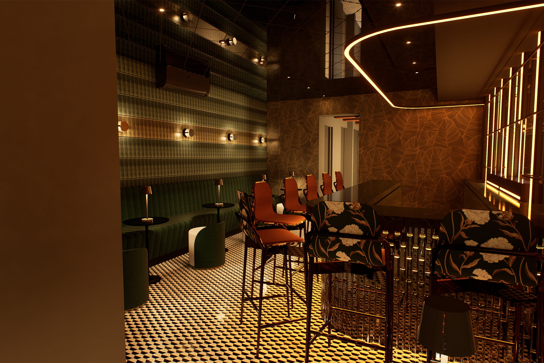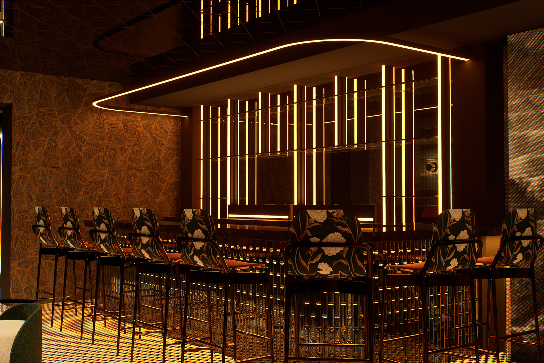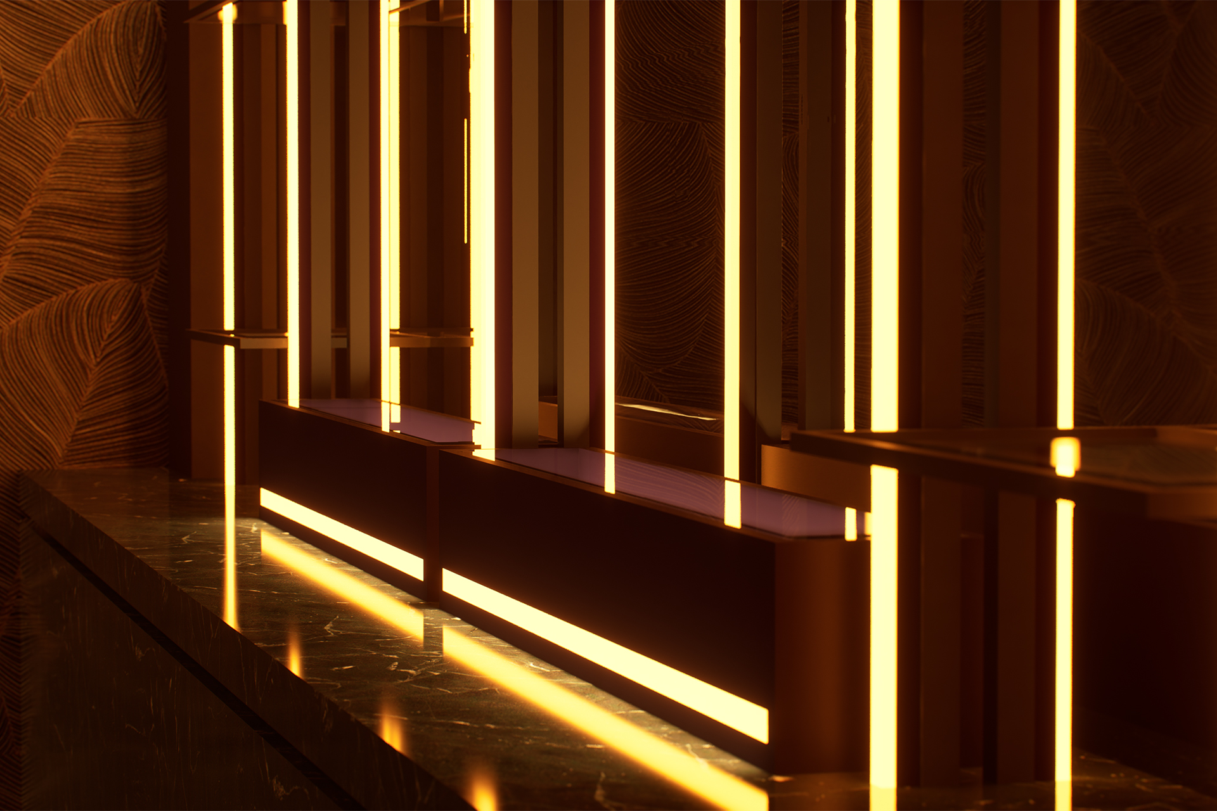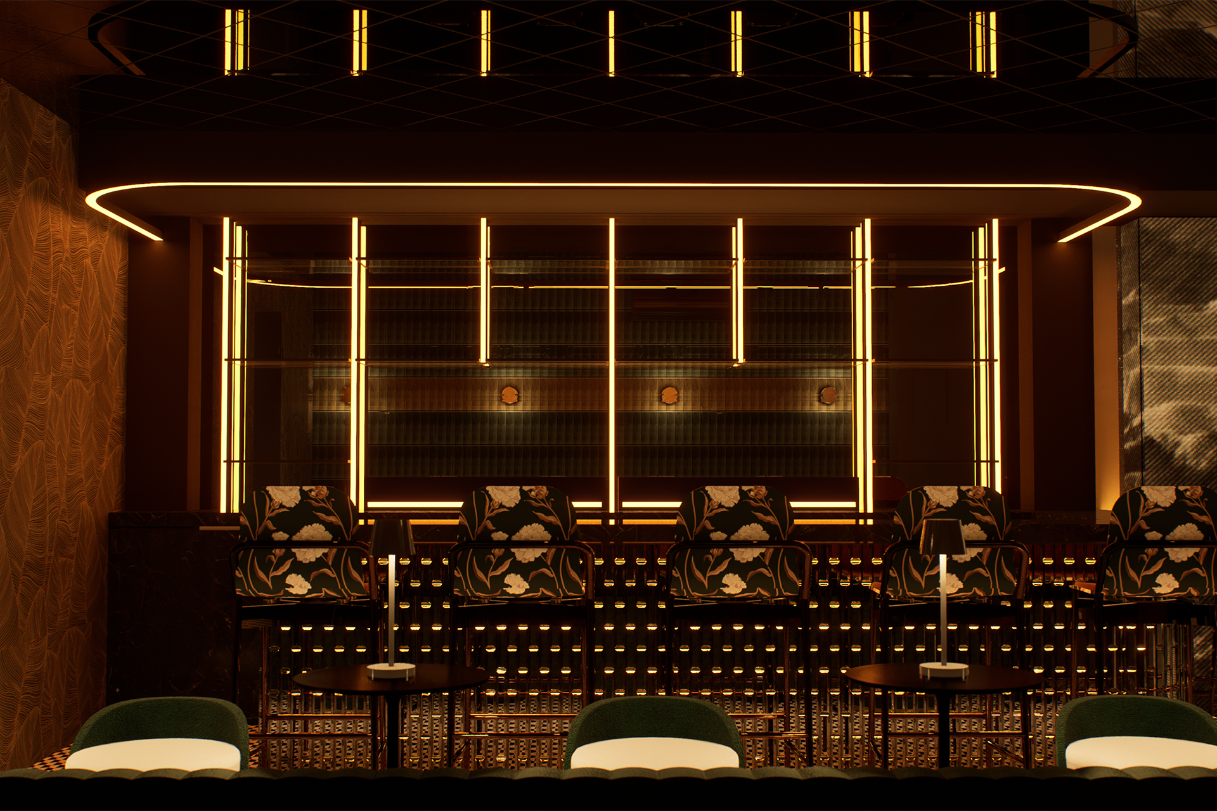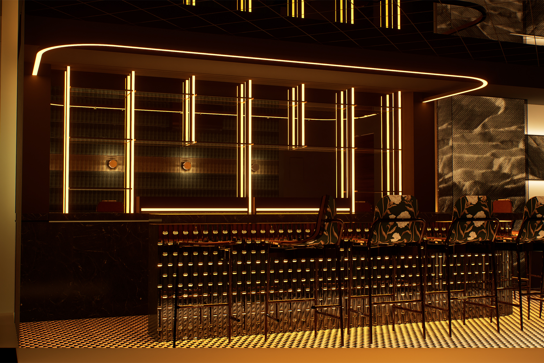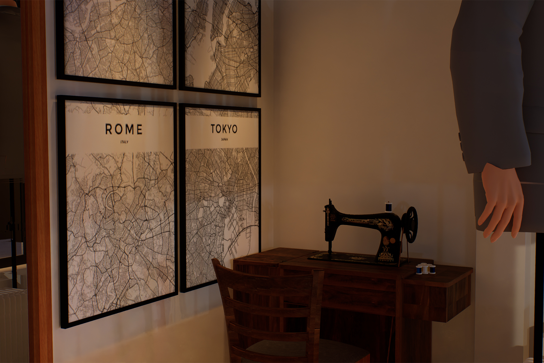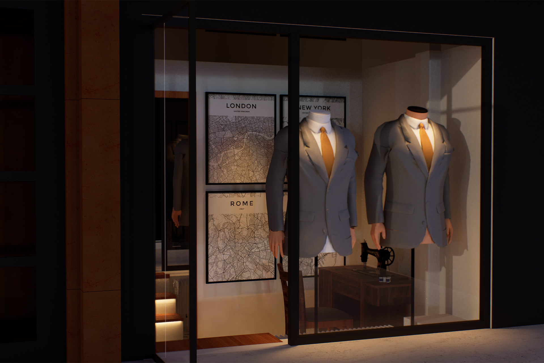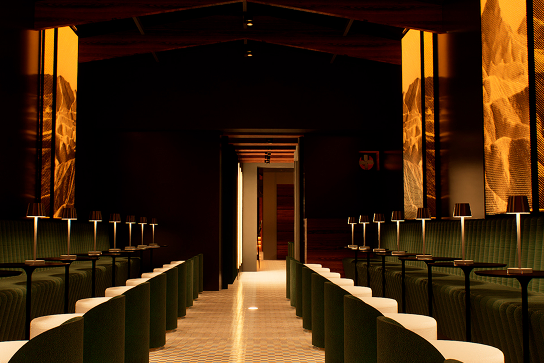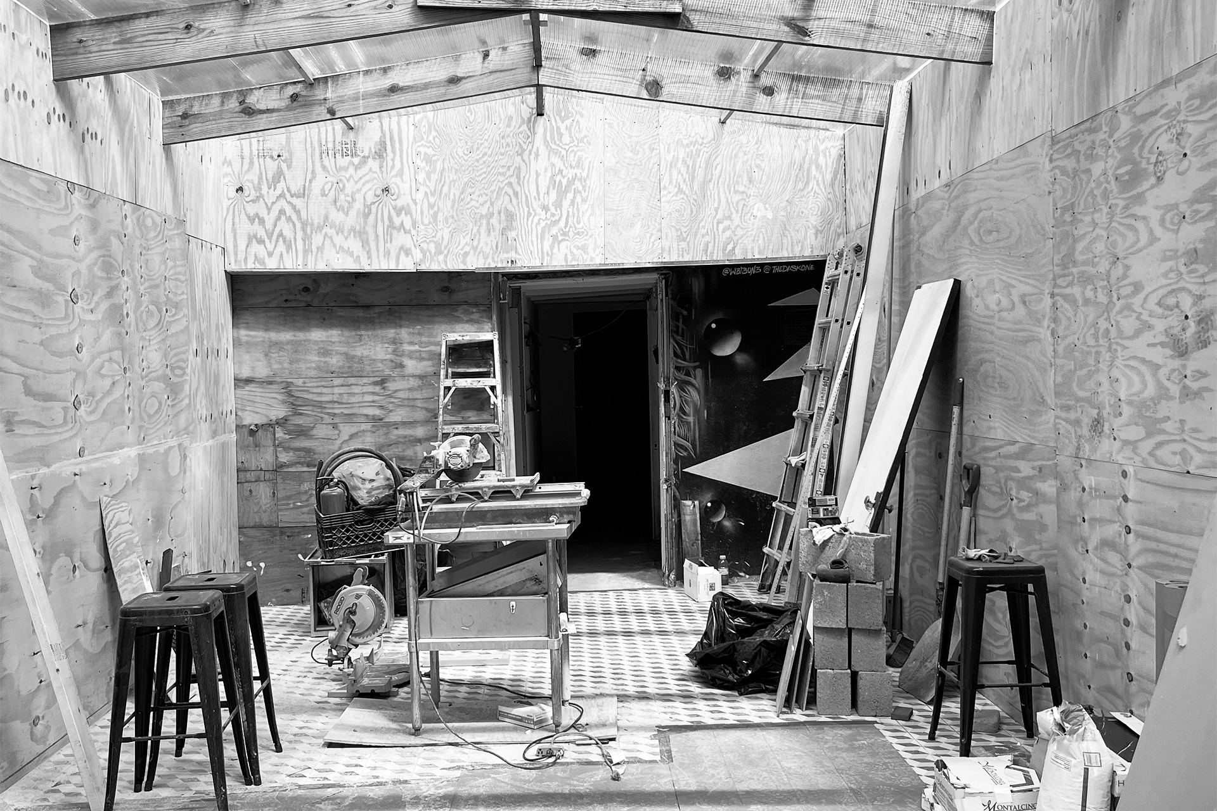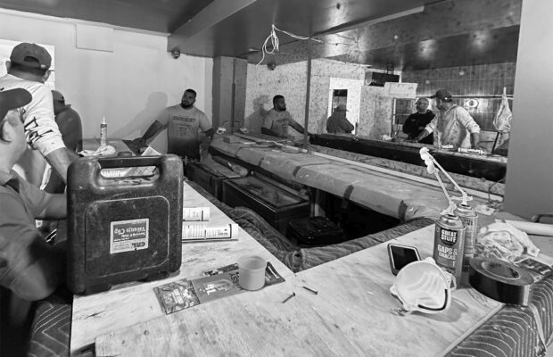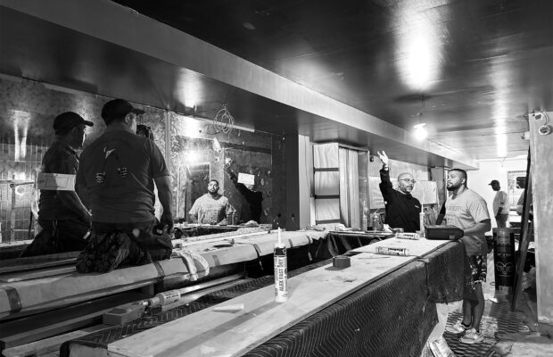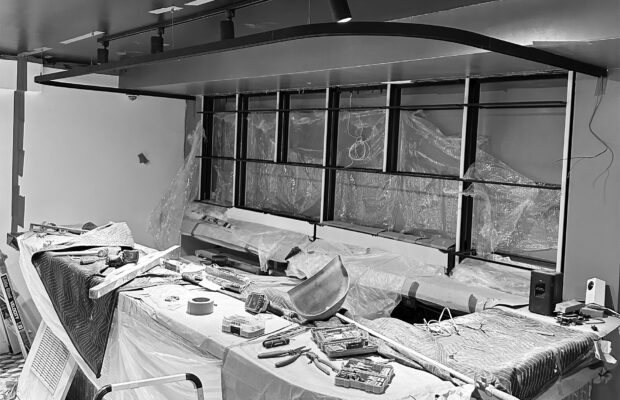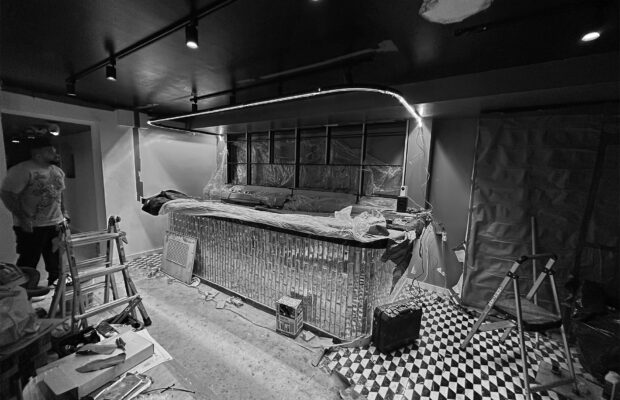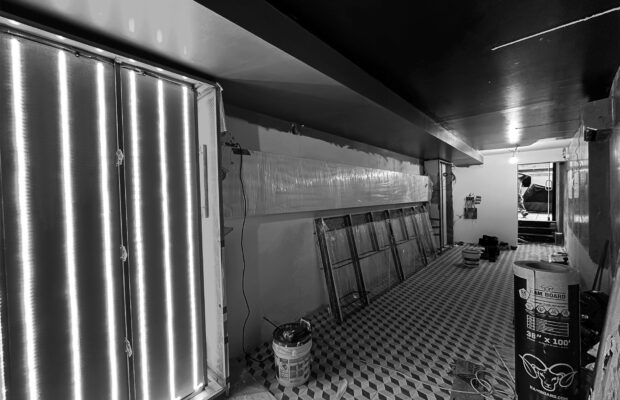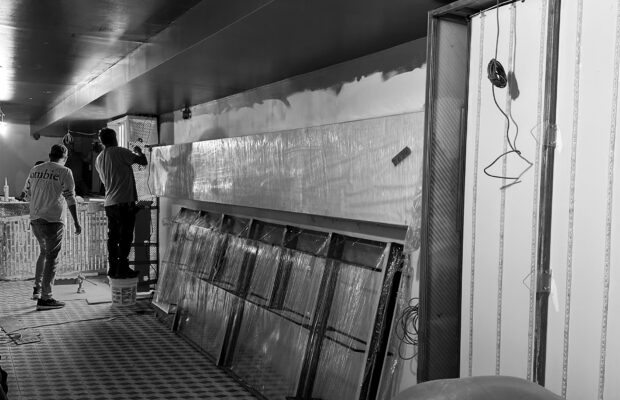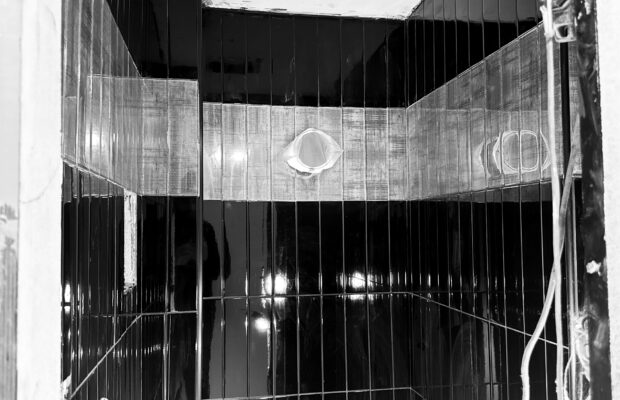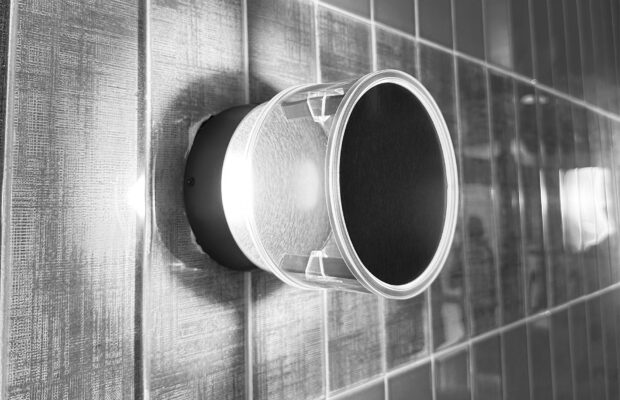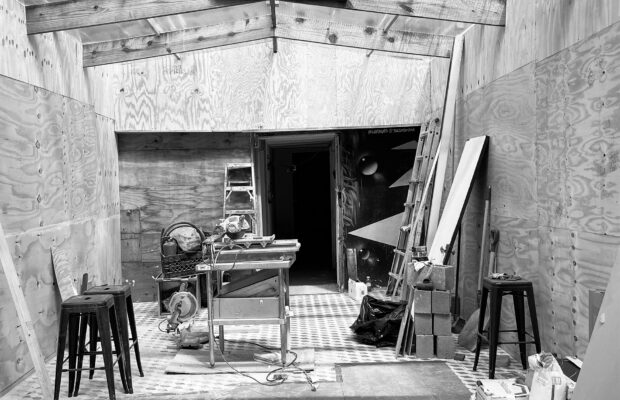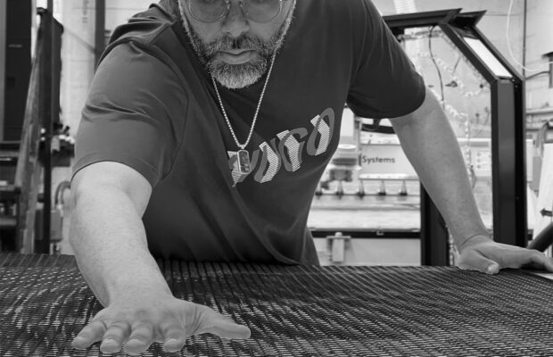The Terrace
Location
New York, NY
Type
Lounge
Square Footage
1,160 sq. ft
Completion Year
2023
Upon our engagement, the construction had already commenced, with the installation of floor tiles. The narrow layout and misaligned walls presented significant design challenges, requiring precise measurements and innovative solutions to optimize the space.
3D Renderings
Renderings played a crucial role in our design process, enabling us to visualize and refine the aesthetic and functional aspects of the space before commencing physical alterations. These renderings allowed our team and the client to explore various design options, assess the spatial arrangement, and make informed decisions regarding materials and lighting. By providing a visual representation of the proposed end result, we ensured alignment between the client’s expectations and our creative vision, facilitating a seamless integration of all design elements. This not only enhanced client satisfaction but also streamlined the implementation phase, minimizing costly revisions and ensuring that the project adhered to both time and budget constraints.
Behind the Scenes
In the creation of The Terrace Speakeasy Bar, every hammer stroke, precise measurement, and thoughtful selection of materials played a critical role in the project’s metamorphosis. Behind the finished elegance lay a bustling workshop of creativity and skilled labor — a symphony of designers and artisans working in unison. From the first sketches to the final touches, each step was a testament to the collaborative alchemy that defines the Tirso Lighting experience, ensuring that the end result was not only functional but also a work of art in its own right.
Crafting The Vision
Custom seating & Backlit Panel


Solutions
Speakeasy Entrance: We introduced a unique entrance through a tailor shop facade, complete with a sewing machine and minimalistic artwork, leading to the hidden bar area.
Interior Elements: Custom banquette seating and mini stools enhanced the ambiance, while a distinctive black reflective ceiling was installed to give an illusion of greater height and space.
Lighting Design: Custom backlit wall paneling featured a halftone graphic of a mountain landscape, adding an artistic outdoor element indoors. A custom curved linear light fixture provided ambient lighting and visually marked the bar area.
Material Selection: We used high-end materials, including beveled mirror tiles and black soapstone countertops, to underscore the bar’s luxurious feel. Custom steel bottle displays and smoked vintage mirrors amplified the lighting effects and added depth.
The Outcome
Inspired by our transformation of The Terrace?
Let’s create something extraordinary together.
