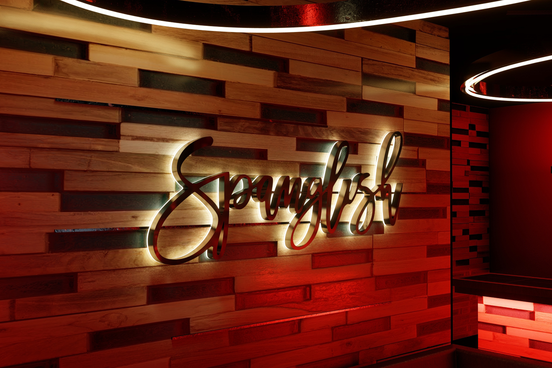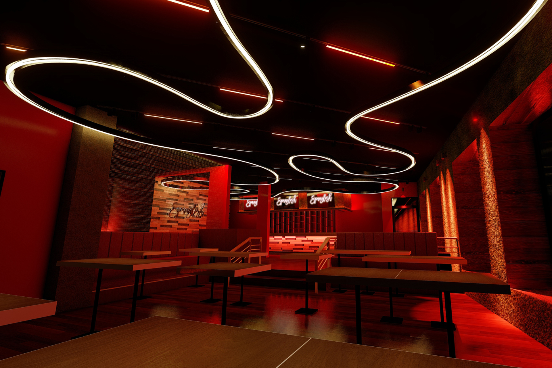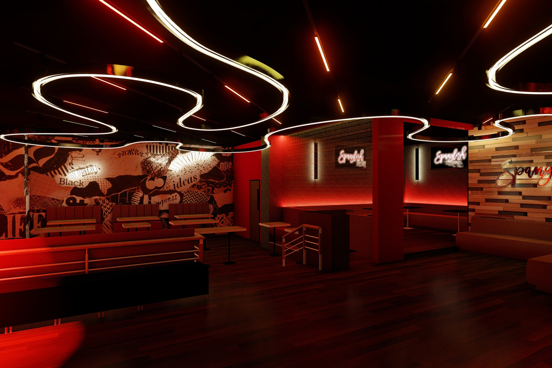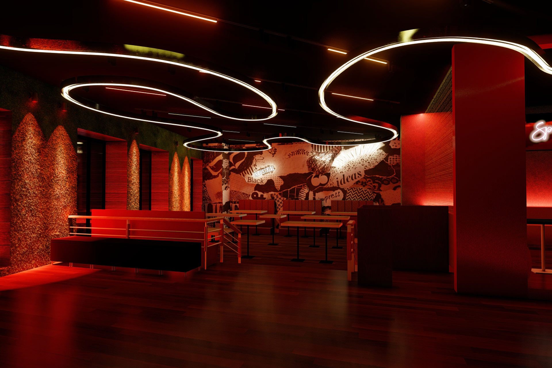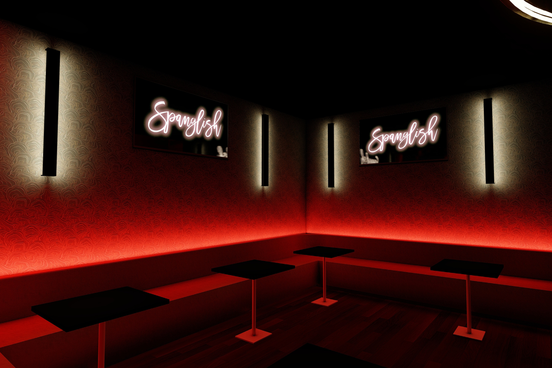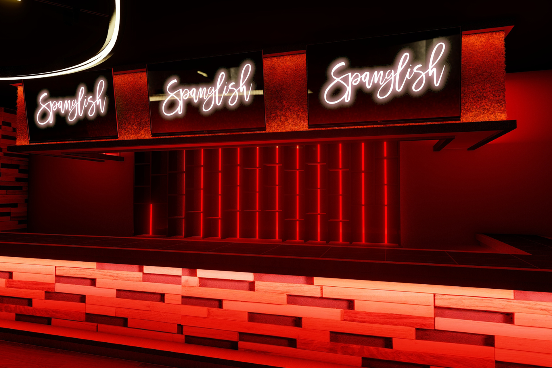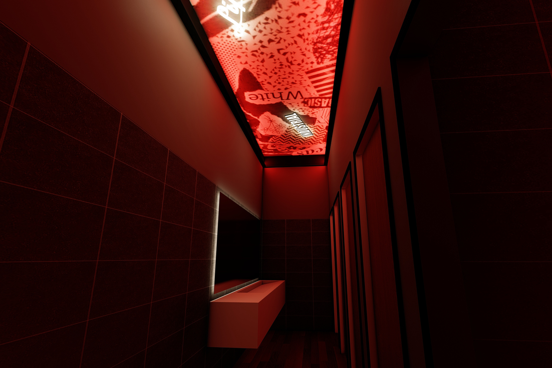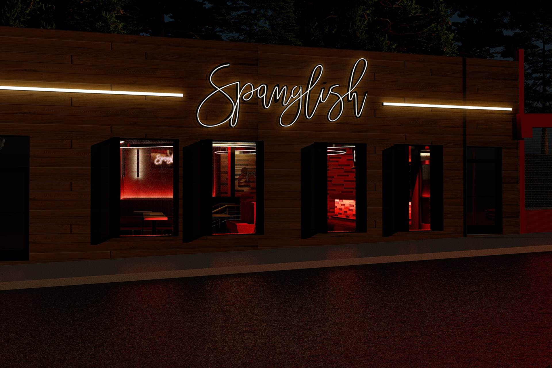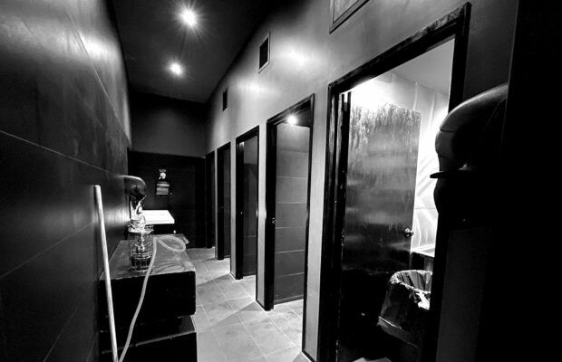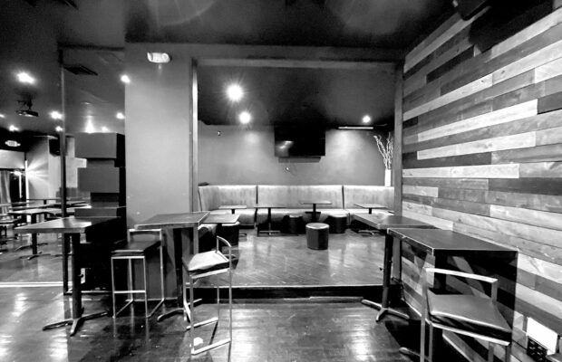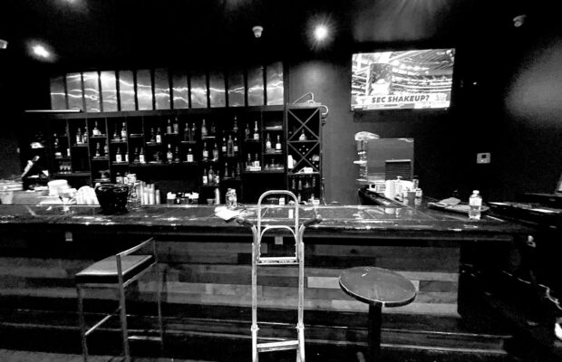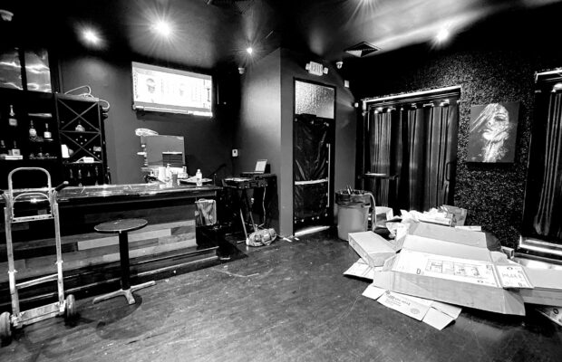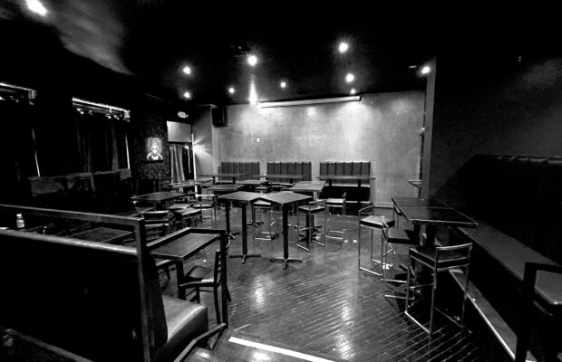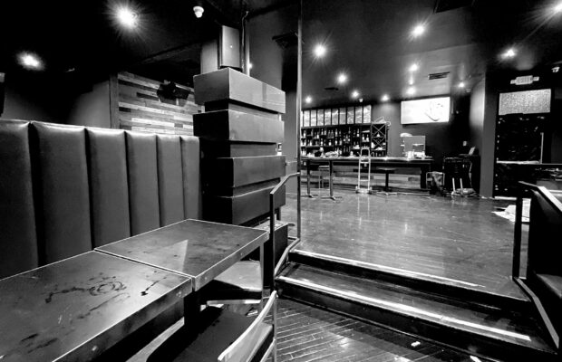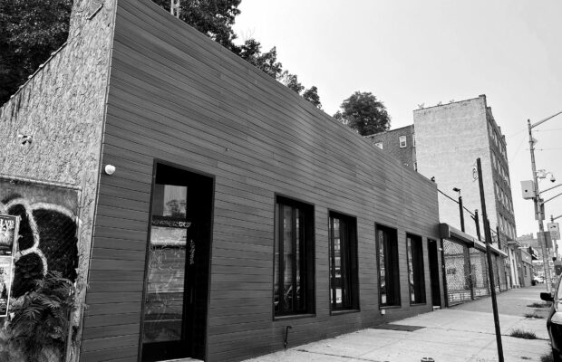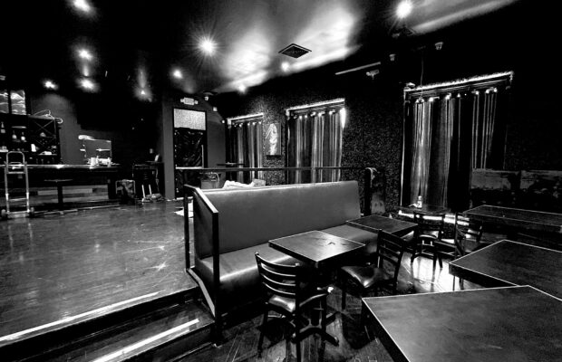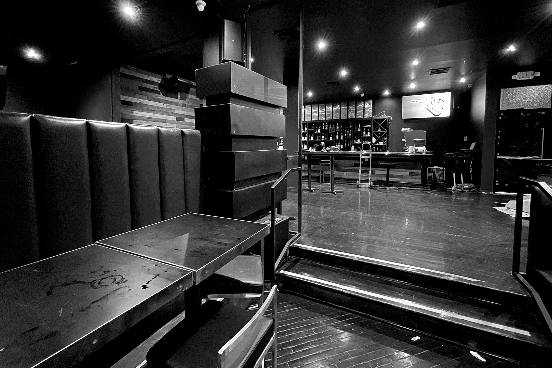Spanglish
Location
Bronx, NY
Type
Restaurant | Lounge
Square Footage
2,600 sq. ft
Completion Year
2021
Thanks to the visionary efforts of Tirso Lighting, Spanglish’s potential was fully conceptualized through detailed lighting design and 3D renderings, illustrating a dynamic future for this vibrant dining spot.
3D Renderings
The transformation plan, though still in the conceptual stage, is spearheaded by Tirso Lighting, known for their expertise in revealing the true potential of spaces through innovative lighting and design. The firm was tasked with creating lighting design that truly exemplified the space’s true potential.
Behind the Scenes
Detailed planning, innovative designs, and the careful installation of advanced lighting systems come together to create a vibrant and immersive dining environment. Our team’s meticulous efforts ensure that every element, from the bar’s engaging RGB lighting to the digitally printed wallpaper, contributes to the restaurant’s modern Latin fusion ambiance. This process, though labor-intensive, highlights the dedication and creativity that Tirso Lighting brings to each project, setting the stage for an unforgettable guest experience.


Amoeba-style Lighting Fixture
The amoeba-style lighting fixture at Spanglish features interconnected, free-form curves flowing across the ceiling, inspired by organic shapes. Equipped with customizable LED lighting, it provides flexible color and brightness settings to adapt to different moods and times of day. This artistic and functional design draws the eye, ensuring an even distribution of light while serving as a striking decorative element.
Complementing the modern Latin fusion theme, the fixture enhances the vibrant and contemporary atmosphere of the restaurant. It integrates harmoniously with other design elements like the synthetic grass wall and LED pixel bars, creating a cohesive and immersive environment. This innovative approach showcases Tirso Lighting’s dedication to combining aesthetic appeal with advanced lighting technology.

Solutions
Functional and Aesthetic Enhancements: Central to the proposed redesign is the bar area, envisioned with a new overhead structure that serves both decorative and functional purposes. This concept includes elements like synthetic grass, strategically placed TVs, and RGB lighting to create a modern, engaging environment. The bar’s facade is imaginatively lit, and a striking bottle display with vertical RGB lighting lines is designed to captivate and allure.
Innovative Lighting and Design: The 3D renderings showcase an existing synthetic grass wall accentuated with color-changing wash lights, adding depth to the design. A particularly innovative concept is digitally printed wallpaper paired with LED neon signage, blending the visual themes seamlessly across the space. The designs also feature an amoeba-style lighting fixture that artistically flows throughout the restaurant, along with diagonally placed LED pixel bars that enhance the contemporary vibe.
Exterior Concept and Appeal: The exterior design includes a large, prominent Spanglish sign, conceptualized to boost curb appeal and attract attention in the lively streets of the Bronx. This sign is more than a marker; it’s a statement of identity and a beacon inviting guests to explore the fusion of flavors inside.
The Outcome
While the physical updates are yet to be realized, the conceptual designs provided by Tirso Lighting paint a picture of a space that is not only visually stunning but also vibrantly alive with the spirit of Latin fusion. This preliminary vision sets the stage for a transformation that will turn Spanglish into a landmark destination, offering a tantalizing glimpse into the future of dining in the Bronx. With these plans, Spanglish is poised to offer not just a meal, but a compelling, multi-sensory experience that starts even before stepping through the door.
Inspired by our transformation of Spanglish?
Let’s create something extraordinary together.
